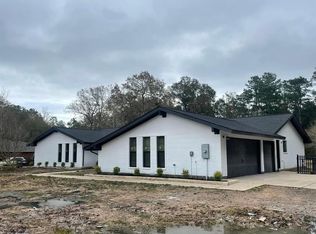Fabulous home featuring 5 bedrooms, 3 full and 2 half bath on 1.5 horse friendly acres. Enjoy a tranquil country setting with city amenities nearby. Unique open concept floor plan boasts upgrades galore including, large kitchen island & oversized breakfast bar w/granite, upgraded wood cabinetry & SS appliances. Lovely fireplace graces a huge living area w/picture windows framing natures beauty. Wood & tile flooring throughout w/freshly painted interior highlighted by crown molding throughout. Master retreat is private & peaceful w/separate covered patio to relax & rejuvenate. En-suite bath w/double sinks, vanity w/large master closet. Executive study features French doors. Upstairs, 4 spacious bedrooms; 2 w/jack-n-jill bath & 2 w/separate full bath. Outdoor living space features massive yard, covered patio, custom decking w/space for a stable, a pool, or perhaps both! Don\'t miss this beautiful home & acreage where you can have it all and just minutes from I-45 or the Grand Pkwy.
This property is off market, which means it's not currently listed for sale or rent on Zillow. This may be different from what's available on other websites or public sources.
