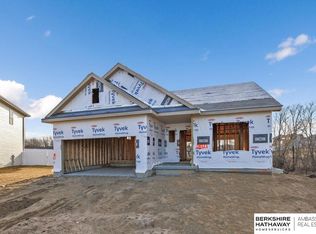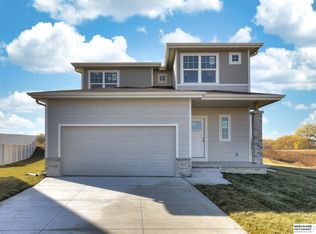Sold for $400,111 on 08/29/25
$400,111
18120 Sage Cir, Omaha, NE 68136
3beds
1,915sqft
Single Family Residence
Built in 2024
8,276.4 Square Feet Lot
$403,500 Zestimate®
$209/sqft
$2,888 Estimated rent
Maximize your home sale
Get more eyes on your listing so you can sell faster and for more.
Home value
$403,500
$383,000 - $428,000
$2,888/mo
Zestimate® history
Loading...
Owner options
Explore your selling options
What's special
The Slate plan by Richland Homes. This spacious, affordable and functional two story features, 3 beds, 2.5 baths, 2 car with an east facing, west backing walk out to a tree line. Hard to find lot, now available for a Spring 2025 move in. Another original design plan by Richland Homes will be sure to impress, with it's standard features including; Quartz Counters, LVP flooring, Birch Cabinets in a variety of colors, Moen plumbing fixtures, Whirlpool appliance package and attractive exterior elevations. Hills of Aspen Creek is conveniently located on 180th & Cornhusker Rd w/ the state of the art Gretna School East High School right down the road. Enjoy the fast growing Gretna area featuring; HyVee, Restaurants, Starbucks, Scooters, Walgreens and more coming soon just minutes away. You are closely located to I-80, 204th & Hwy 370 making this location very attractive for a busy lifestyle.
Zillow last checked: 8 hours ago
Listing updated: September 04, 2025 at 08:52am
Listed by:
Jill Marie Bartling 402-215-6715,
BHHS Ambassador Real Estate
Bought with:
Tonya Moore, 20180436
LPT Realty
Source: GPRMLS,MLS#: 22500003
Facts & features
Interior
Bedrooms & bathrooms
- Bedrooms: 3
- Bathrooms: 3
- Full bathrooms: 1
- 3/4 bathrooms: 1
- 1/2 bathrooms: 1
- Main level bathrooms: 1
Primary bedroom
- Level: Second
Bedroom 2
- Level: Second
Bedroom 3
- Level: Second
Basement
- Area: 765
Heating
- Natural Gas, Forced Air
Cooling
- Central Air
Features
- Basement: Walk-Out Access
- Number of fireplaces: 1
- Fireplace features: Electric
Interior area
- Total structure area: 1,915
- Total interior livable area: 1,915 sqft
- Finished area above ground: 1,915
- Finished area below ground: 0
Property
Parking
- Total spaces: 2
- Parking features: Attached
- Attached garage spaces: 2
Features
- Levels: Two
- Patio & porch: Porch, Covered Deck
- Exterior features: Sprinkler System
- Fencing: None
Lot
- Size: 8,276 sqft
- Dimensions: 35 x 126 x 117 x 111
- Features: Up to 1/4 Acre., Cul-De-Sac
Details
- Parcel number: 011604731
Construction
Type & style
- Home type: SingleFamily
- Property subtype: Single Family Residence
Materials
- Cement Siding
- Foundation: Concrete Perimeter
- Roof: Composition
Condition
- Under Construction
- New construction: Yes
- Year built: 2024
Details
- Builder name: Richland Homes
Utilities & green energy
- Sewer: Public Sewer
- Water: Public
Community & neighborhood
Location
- Region: Omaha
- Subdivision: Hills of Aspen Creek
HOA & financial
HOA
- Has HOA: Yes
- HOA fee: $125 annually
Other
Other facts
- Listing terms: VA Loan,FHA,Conventional,Cash
- Ownership: Fee Simple
Price history
| Date | Event | Price |
|---|---|---|
| 8/29/2025 | Sold | $400,111$209/sqft |
Source: | ||
| 7/30/2025 | Pending sale | $400,111$209/sqft |
Source: | ||
| 1/1/2025 | Listed for sale | $400,111$209/sqft |
Source: | ||
Public tax history
| Year | Property taxes | Tax assessment |
|---|---|---|
| 2023 | $821 -8.9% | $52,000 +58.7% |
| 2022 | $901 +1.4% | $32,760 |
| 2021 | $888 +244% | $32,760 +242.6% |
Find assessor info on the county website
Neighborhood: 68136
Nearby schools
GreatSchools rating
- 8/10Aspen Creek Elementary SchoolGrades: PK-5Distance: 0.6 mi
- 8/10Aspen Creek Middle SchoolGrades: 6-8Distance: 0.6 mi
- NAGretna East High SchoolGrades: 9-11Distance: 0.4 mi
Schools provided by the listing agent
- Elementary: Cedar Hollow School
- Middle: Aspen Creek
- High: Gretna East
- District: Gretna
Source: GPRMLS. This data may not be complete. We recommend contacting the local school district to confirm school assignments for this home.

Get pre-qualified for a loan
At Zillow Home Loans, we can pre-qualify you in as little as 5 minutes with no impact to your credit score.An equal housing lender. NMLS #10287.
Sell for more on Zillow
Get a free Zillow Showcase℠ listing and you could sell for .
$403,500
2% more+ $8,070
With Zillow Showcase(estimated)
$411,570
