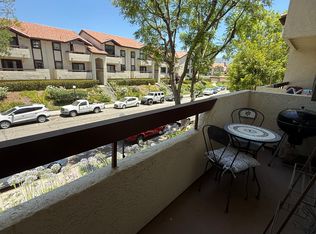This three-bedroom, two-bathroom upper unit condo is located in Canyon Country. Upon entering, you will find a bright and airy living room featuring recessed lighting, and vaulted ceilings. Adjacent to the living room is the dining area, which has a sliding glass door that leads to a wrap around patio. The kitchen boasts white cabinets with brushed silver hardware, granite countertops, a tiled backsplash, and a large garden window, along with stainless steel appliances. These appliances include a gas stove, a single oven, a microwave, and a dishwasher. There are two guest bedrooms, both with carpet flooring and mirrored closet doors. The full guest bathroom includes a laundry closet equipped with a full-size washer and dryer. The primary bedroom features recessed lighting, carpet flooring, and a walk-in closet. The attached bathroom has an updated vanity with soft-close drawers and a walk-in shower. Additional features include a detached two-car tandem garage and fresh paint throughout the unit. Water and trash services are included in the rent. Residents can enjoy the HOA amenities, which include a pool, spa, and playground. This community is conveniently located near shopping, restaurants, and entertainment. *The owner may consider a small pet.
Every adult aged 18 and older must submit an application. If approved, an application fee of $60.00 is required for each applicant who is 18 years or older, and it must be paid along with the move-in funds.
No other website can schedule appointments for our properties.
* Tenants will need to obtain Renters Insurance. Proof of insurance will be needed at lease signing.
DO NOT DISTURB OCCUPANTS PRIVATE PROPERTY - NO TRESPASSING
Hoa Playground
Hoa Pool And Spa
Apartment for rent
$2,600/mo
18120 Sundowner Way UNIT 1124, Santa Clarita, CA 91387
3beds
934sqft
Price may not include required fees and charges.
Apartment
Available now
Cats, dogs OK
Central air
In unit laundry
Garage parking
Forced air
What's special
Detached two-car tandem garageCarpet flooringLarge garden windowStainless steel appliancesWalk-in showerTiled backsplashRecessed lighting
- 30 days
- on Zillow |
- -- |
- -- |
Learn more about the building:
Travel times
Add up to $600/yr to your down payment
Consider a first-time homebuyer savings account designed to grow your down payment with up to a 6% match & 4.15% APY.
Facts & features
Interior
Bedrooms & bathrooms
- Bedrooms: 3
- Bathrooms: 2
- Full bathrooms: 2
Rooms
- Room types: Dining Room, Master Bath
Heating
- Forced Air
Cooling
- Central Air
Appliances
- Included: Dishwasher, Dryer, Microwave, Range/Oven, Washer
- Laundry: In Unit
Features
- Walk In Closet
Interior area
- Total interior livable area: 934 sqft
Property
Parking
- Parking features: Garage
- Has garage: Yes
- Details: Contact manager
Features
- Exterior features: Balcony, Garbage included in rent, Heating system: ForcedAir, Living room, No smoking, One Year Lease, Pets negotiable, Sewage included in rent, Walk In Closet, Water included in rent
Details
- Parcel number: 2844030101
Construction
Type & style
- Home type: Apartment
- Property subtype: Apartment
Utilities & green energy
- Utilities for property: Garbage, Sewage, Water
Building
Management
- Pets allowed: Yes
Community & HOA
Location
- Region: Santa Clarita
Financial & listing details
- Lease term: One Year Lease
Price history
| Date | Event | Price |
|---|---|---|
| 7/26/2025 | Price change | $2,600-3.7%$3/sqft |
Source: Zillow Rentals | ||
| 7/3/2025 | Listed for rent | $2,700+3.8%$3/sqft |
Source: Zillow Rentals | ||
| 5/25/2023 | Listing removed | -- |
Source: Zillow Rentals | ||
| 5/9/2023 | Price change | $2,600-3.7%$3/sqft |
Source: Zillow Rentals | ||
| 4/5/2023 | Listed for rent | $2,700$3/sqft |
Source: Zillow Rentals | ||
![[object Object]](https://photos.zillowstatic.com/fp/5c43a11d3861591b7ccf60a82609f135-p_i.jpg)
