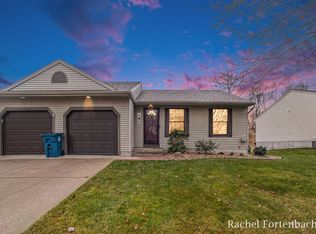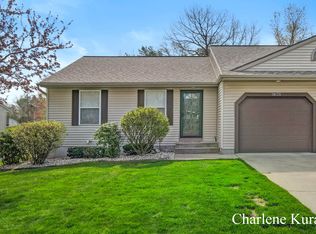Totally Remodeled from head to toe and gorgeous !!! New carpet, beautiful laminate flooring, and paint is just the start for this 3 bedroom, 2 full bath condo in Ferrysburg with 1565 sq ft finished. This condo offers spacious living room w/ new laminate floors , large dining area w/ slider to deck, kitchen with center island, pantry, new granite countertops and new stainless steel appliances. Fully finished lower level with daylight windows, family room, bedroom and full bath. Beautiful landscaping, 1 stall garage and fenced in back yard. Close to bike path, shopping and schools. Call today.
This property is off market, which means it's not currently listed for sale or rent on Zillow. This may be different from what's available on other websites or public sources.


