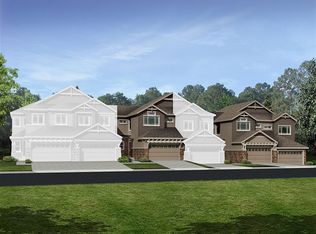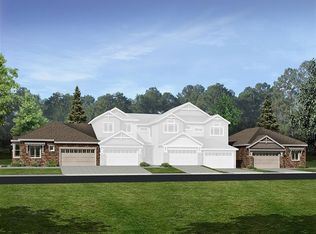Welcome home to your beautiful new Townhouse. This former model home boasts open floor plan with professional designer touches. Large great room opens up to gorgeous gourmet kitchen complete with slab granite counters and island, along with extensive wood flooring. Work from home in your own private office space located on main floor. Upper level consists of beautifully decorated master bedroom, master bathroom suite along with additional secondary bedroom and full bath and loft overlooking the lower level. Spacious unfinished walkout basement ready for your personal touch ! Property is situated within close proximity of Cherry Creek State Park and Reservoir. Located close to all major highways for easy commute to work and play. Come and see today !
This property is off market, which means it's not currently listed for sale or rent on Zillow. This may be different from what's available on other websites or public sources.

