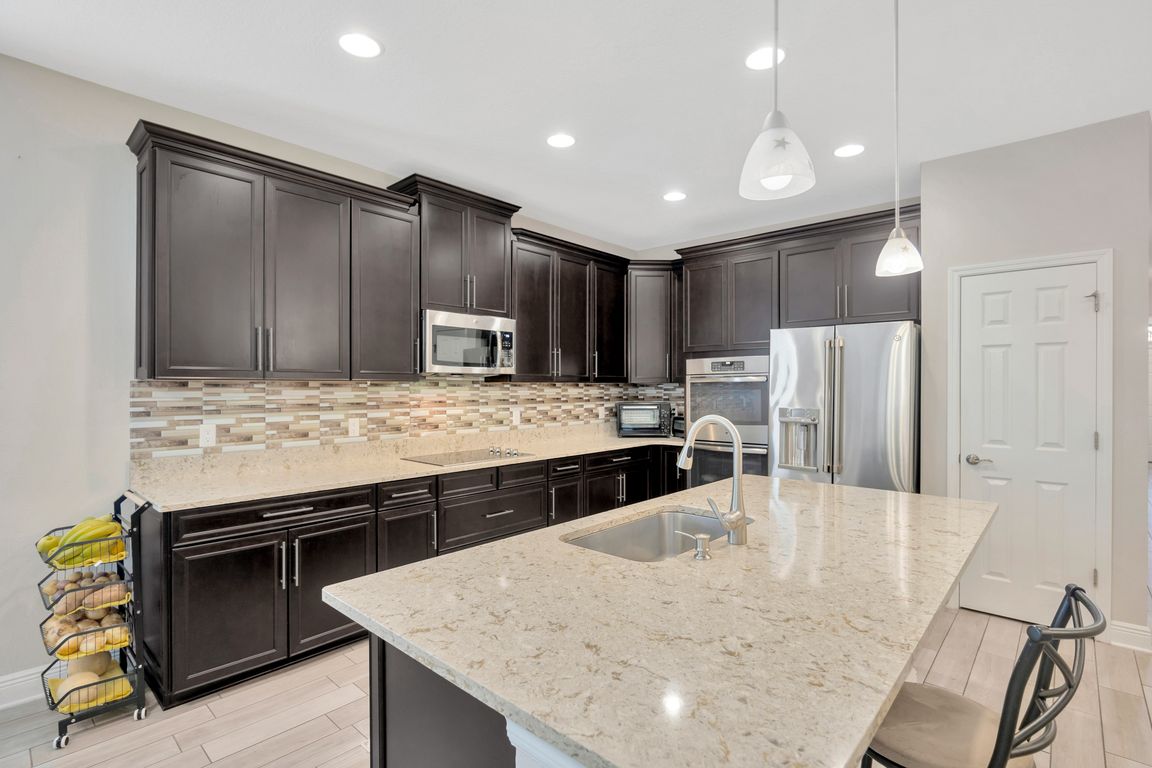
For sale
$774,000
5beds
3,155sqft
18125 Roseate Dr, Lutz, FL 33558
5beds
3,155sqft
Single family residence
Built in 2018
7,800 sqft
3 Attached garage spaces
$245 price/sqft
$91 monthly HOA fee
What's special
Spacious loftUpgraded gourmet kitchenHigh ceilingsAbundant storageSplit-bedroom floor planScreened-in patioElegant wood-look tile flooring
Welcome to this stunning 5-bedroom, 4-bathroom home with a 3-car garage, perfectly situated in the exclusive gated enclave of Primrose Estates within Long Lake Ranch! Nestled on a private conservation homesite at the end of a cul-de-sac, this beautifully appointed Covina II model by MI Homes offers style, comfort, and space ...
- 44 days
- on Zillow |
- 1,124 |
- 30 |
Source: Stellar MLS,MLS#: TB8402798 Originating MLS: Suncoast Tampa
Originating MLS: Suncoast Tampa
Travel times
Kitchen
Living Room
Primary Bedroom
Screened Patio
Primary Bathroom
Zillow last checked: 7 hours ago
Listing updated: July 15, 2025 at 09:25am
Listing Provided by:
Gabe Galdos 813-679-7717,
ARK REALTY 813-679-7717
Source: Stellar MLS,MLS#: TB8402798 Originating MLS: Suncoast Tampa
Originating MLS: Suncoast Tampa

Facts & features
Interior
Bedrooms & bathrooms
- Bedrooms: 5
- Bathrooms: 4
- Full bathrooms: 4
Rooms
- Room types: Bonus Room
Primary bedroom
- Features: Walk-In Closet(s)
- Level: First
- Area: 306 Square Feet
- Dimensions: 18x17
Bedroom 2
- Features: Built-in Closet
- Level: First
- Area: 144 Square Feet
- Dimensions: 12x12
Bedroom 3
- Features: Built-in Closet
- Level: First
- Area: 144 Square Feet
- Dimensions: 12x12
Bedroom 4
- Features: Built-in Closet
- Level: First
- Area: 182 Square Feet
- Dimensions: 14x13
Bedroom 5
- Features: Walk-In Closet(s)
- Level: Second
- Area: 234 Square Feet
- Dimensions: 18x13
Primary bathroom
- Features: Walk-In Closet(s)
- Level: First
- Area: 140 Square Feet
- Dimensions: 20x7
Bonus room
- Features: Walk-In Closet(s)
- Level: Second
- Area: 384 Square Feet
- Dimensions: 16x24
Dining room
- Level: First
- Area: 120 Square Feet
- Dimensions: 12x10
Kitchen
- Features: Pantry
- Level: First
- Area: 168 Square Feet
- Dimensions: 12x14
Laundry
- Level: First
- Area: 81 Square Feet
- Dimensions: 9x9
Living room
- Level: First
- Area: 476 Square Feet
- Dimensions: 17x28
Heating
- Central, Electric
Cooling
- Central Air
Appliances
- Included: Dishwasher, Disposal, Dryer, Gas Water Heater, Microwave, Range, Washer
- Laundry: Inside, Laundry Room
Features
- Attic Ventilator, In Wall Pest System, Kitchen/Family Room Combo, Open Floorplan, Primary Bedroom Main Floor, Solid Surface Counters, Tray Ceiling(s), Walk-In Closet(s)
- Flooring: Carpet, Ceramic Tile, Laminate, Hardwood
- Doors: Sliding Doors
- Windows: Hurricane Shutters
- Has fireplace: No
Interior area
- Total structure area: 4,068
- Total interior livable area: 3,155 sqft
Video & virtual tour
Property
Parking
- Total spaces: 3
- Parking features: Garage Door Opener
- Attached garage spaces: 3
Features
- Levels: Two
- Stories: 2
- Patio & porch: Deck, Patio, Porch, Screened
- Exterior features: Irrigation System, Lighting, Private Mailbox, Rain Gutters, Sidewalk
- Waterfront features: Lake
Lot
- Size: 7,800 Square Feet
- Features: Cul-De-Sac, In County, Level, Sidewalk
- Residential vegetation: Trees/Landscaped
Details
- Parcel number: 182633008.0039.00019.0
- Zoning: MPUD
- Special conditions: None
Construction
Type & style
- Home type: SingleFamily
- Property subtype: Single Family Residence
Materials
- Block, Stone, Stucco, Wood Frame
- Foundation: Slab
- Roof: Shingle
Condition
- New construction: No
- Year built: 2018
Utilities & green energy
- Sewer: Public Sewer
- Water: Public
- Utilities for property: BB/HS Internet Available, Cable Available, Public, Sprinkler Well, Underground Utilities
Community & HOA
Community
- Features: Lake, Deed Restrictions, Park, Playground, Pool, Sidewalks, Tennis Court(s)
- Subdivision: LONG LAKE RANCH VILLAGE 1B
HOA
- Has HOA: Yes
- Amenities included: Basketball Court, Park, Playground, Pool, Tennis Court(s)
- Services included: Community Pool, Recreational Facilities
- HOA fee: $91 monthly
- HOA name: Rizetta & Co
- HOA phone: 813-513-0400
- Pet fee: $0 monthly
Location
- Region: Lutz
Financial & listing details
- Price per square foot: $245/sqft
- Tax assessed value: $650,411
- Annual tax amount: $11,816
- Date on market: 7/3/2025
- Listing terms: Cash,Conventional,FHA,VA Loan
- Ownership: Fee Simple
- Total actual rent: 0
- Road surface type: Paved