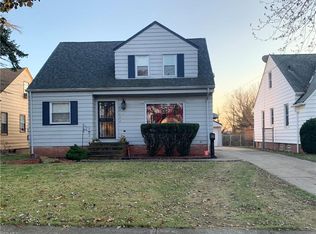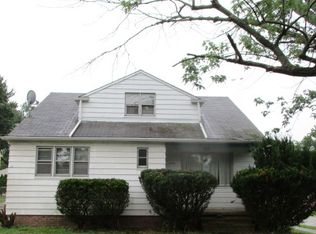Sold for $185,000 on 07/07/25
$185,000
18126 McCracken Rd, Maple Hts, OH 44137
3beds
1,416sqft
Single Family Residence
Built in 1952
5,641.02 Square Feet Lot
$187,600 Zestimate®
$131/sqft
$1,771 Estimated rent
Home value
$187,600
$173,000 - $203,000
$1,771/mo
Zestimate® history
Loading...
Owner options
Explore your selling options
What's special
As you approach this charming single-family Cape Cod style home in Maple Heights, you'll walk along a welcoming walkway leading to a freshly painted interior! Inside, you'll find beautiful luxury vinyl plank flooring that flows seamlessly throughout the home! The living room, located at the front, is bathed in natural light and features large picture windows overlooking the front yard! Make your way into the inviting eat-in kitchen! This updated kitchen boasts gorgeous quartz countertops, a custom backsplash, and new shaker cabinets! It is also equipped with a microwave and dishwasher for your convenience! Down the hall, you will find two bedrooms, both featuring the same elegant luxury vinyl plank flooring! The full bathroom on the first floor has been updated, showcasing stunning custom marble tile! Proceed upstairs to discover an incredibly spacious third bedroom, complete with a private luxury full bathroom adorned with beautiful marble tile! Continues to the finished basement, where you’ll find luxury vinyl plank flooring and recessed lighting, along with a designated area for laundry and storage! This versatile space is perfect for a recreation room, playroom, or additional living space! Outside, the property includes an attached two-car garage! Conveniently located near highway access, this home makes shopping and dining a breeze! Don’t miss your chance to see this amazing home—it won’t last long! Schedule a showing today!
Zillow last checked: 8 hours ago
Listing updated: July 07, 2025 at 02:10pm
Listing Provided by:
Michael Azzam mike@theazzamgroup.com216-232-2187,
RE/MAX Haven Realty
Bought with:
Joseph H Weeams III, 2007004441
Market First Real Estate Services
Source: MLS Now,MLS#: 5126151 Originating MLS: Akron Cleveland Association of REALTORS
Originating MLS: Akron Cleveland Association of REALTORS
Facts & features
Interior
Bedrooms & bathrooms
- Bedrooms: 3
- Bathrooms: 2
- Full bathrooms: 2
- Main level bathrooms: 1
- Main level bedrooms: 2
Heating
- Forced Air
Cooling
- Central Air
Appliances
- Included: Dishwasher, Microwave
- Laundry: In Basement
Features
- Basement: Full,Finished
- Has fireplace: No
Interior area
- Total structure area: 1,416
- Total interior livable area: 1,416 sqft
- Finished area above ground: 1,416
Property
Parking
- Total spaces: 2
- Parking features: Attached, Garage
- Attached garage spaces: 2
Features
- Levels: Two
- Stories: 2
Lot
- Size: 5,641 sqft
Details
- Parcel number: 78201042
Construction
Type & style
- Home type: SingleFamily
- Architectural style: Cape Cod
- Property subtype: Single Family Residence
Materials
- Aluminum Siding, Vinyl Siding
- Roof: Asphalt,Shingle
Condition
- Year built: 1952
Utilities & green energy
- Sewer: Public Sewer
- Water: Public
Community & neighborhood
Location
- Region: Maple Hts
- Subdivision: Libby Gardens
Other
Other facts
- Listing terms: Cash,Conventional,FHA,VA Loan
Price history
| Date | Event | Price |
|---|---|---|
| 7/7/2025 | Sold | $185,000+2.8%$131/sqft |
Source: | ||
| 6/2/2025 | Pending sale | $179,900$127/sqft |
Source: | ||
| 5/27/2025 | Listed for sale | $179,900+682.2%$127/sqft |
Source: | ||
| 9/7/2018 | Listing removed | $895$1/sqft |
Source: Remax Haven Realty | ||
| 9/5/2018 | Listed for rent | $895$1/sqft |
Source: Remax Haven Realty | ||
Public tax history
| Year | Property taxes | Tax assessment |
|---|---|---|
| 2024 | $2,977 +51.1% | $36,470 +71.4% |
| 2023 | $1,970 +0.4% | $21,280 |
| 2022 | $1,962 -7.3% | $21,280 |
Find assessor info on the county website
Neighborhood: 44137
Nearby schools
GreatSchools rating
- 5/10Barack Obama Elementary SchoolGrades: 4-5Distance: 2 mi
- 6/10Milkovich Middle SchoolGrades: 6-8Distance: 0.9 mi
- 4/10Maple Heights High SchoolGrades: 9-12Distance: 0.9 mi
Schools provided by the listing agent
- District: Maple Heights CSD - 1818
Source: MLS Now. This data may not be complete. We recommend contacting the local school district to confirm school assignments for this home.

Get pre-qualified for a loan
At Zillow Home Loans, we can pre-qualify you in as little as 5 minutes with no impact to your credit score.An equal housing lender. NMLS #10287.
Sell for more on Zillow
Get a free Zillow Showcase℠ listing and you could sell for .
$187,600
2% more+ $3,752
With Zillow Showcase(estimated)
$191,352
