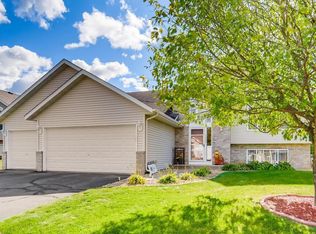Closed
$405,000
1813 Canton Rd, Prescott, WI 54021
4beds
2,466sqft
Single Family Residence
Built in 2004
0.25 Square Feet Lot
$413,200 Zestimate®
$164/sqft
$2,760 Estimated rent
Home value
$413,200
Estimated sales range
Not available
$2,760/mo
Zestimate® history
Loading...
Owner options
Explore your selling options
What's special
This home was built with upgrades in mind from the inviting covered brick arch entry, oversized garage and expanded kitchen floor plan. This open concept living space is great for entertaining. The lower level was finished in 2005 with large family room, built in office space, full bath, two bedrooms and finished laundry room with cabinets and work space. Come see the private owners suite, vaulted ceilings and cedar deck overlooking the fenced back yard.
Zillow last checked: 8 hours ago
Listing updated: October 20, 2025 at 06:07am
Listed by:
Jeremiah J. Boles 651-270-4500,
WESTconsin Realty LLC
Bought with:
Jacob Brunnquell
EXP Realty, LLC
Source: NorthstarMLS as distributed by MLS GRID,MLS#: 6738858
Facts & features
Interior
Bedrooms & bathrooms
- Bedrooms: 4
- Bathrooms: 3
- Full bathrooms: 3
Bedroom 1
- Level: Upper
- Area: 210 Square Feet
- Dimensions: 14x15
Bedroom 2
- Level: Upper
- Area: 168 Square Feet
- Dimensions: 12x14
Bedroom 3
- Level: Lower
- Area: 132 Square Feet
- Dimensions: 11x12
Bedroom 4
- Level: Lower
- Area: 180 Square Feet
- Dimensions: 12x15
Dining room
- Level: Upper
- Area: 144 Square Feet
- Dimensions: 12x12
Family room
- Level: Lower
- Area: 450 Square Feet
- Dimensions: 25x18
Foyer
- Level: Main
- Area: 72 Square Feet
- Dimensions: 8x9
Kitchen
- Level: Upper
- Area: 120 Square Feet
- Dimensions: 10x12
Laundry
- Level: Lower
- Area: 108 Square Feet
- Dimensions: 12x9
Living room
- Level: Upper
- Area: 352 Square Feet
- Dimensions: 22x16
Heating
- Forced Air
Cooling
- Central Air
Appliances
- Included: Air-To-Air Exchanger, Dishwasher, Gas Water Heater, Microwave, Range, Refrigerator, Water Softener Owned
Features
- Basement: Block,Egress Window(s),Finished,Full,Sump Pump
- Has fireplace: No
Interior area
- Total structure area: 2,466
- Total interior livable area: 2,466 sqft
- Finished area above ground: 1,233
- Finished area below ground: 1,167
Property
Parking
- Total spaces: 3
- Parking features: Attached, Asphalt, Garage Door Opener
- Attached garage spaces: 3
- Has uncovered spaces: Yes
- Details: Garage Dimensions (24x36), Garage Door Height (8), Garage Door Width (16)
Accessibility
- Accessibility features: None
Features
- Levels: One
- Stories: 1
- Patio & porch: Deck
- Pool features: None
- Fencing: Full,Privacy,Vinyl
Lot
- Size: 0.25 sqft
- Dimensions: 75 x 148
- Features: Wooded
Details
- Foundation area: 1233
- Parcel number: 271011480659
- Zoning description: Residential-Single Family
Construction
Type & style
- Home type: SingleFamily
- Property subtype: Single Family Residence
Materials
- Brick/Stone, Vinyl Siding, Block, Frame
- Roof: Asphalt,Pitched
Condition
- Age of Property: 21
- New construction: No
- Year built: 2004
Utilities & green energy
- Electric: Circuit Breakers
- Gas: Natural Gas
- Sewer: City Sewer/Connected
- Water: City Water/Connected
Community & neighborhood
Location
- Region: Prescott
- Subdivision: St Croix Bluffs
HOA & financial
HOA
- Has HOA: No
Price history
| Date | Event | Price |
|---|---|---|
| 10/10/2025 | Sold | $405,000+1.3%$164/sqft |
Source: | ||
| 10/9/2025 | Pending sale | $399,900$162/sqft |
Source: | ||
| 8/28/2025 | Listed for sale | $399,900$162/sqft |
Source: | ||
| 8/7/2025 | Listing removed | $399,900$162/sqft |
Source: | ||
| 6/13/2025 | Listed for sale | $399,900+11.1%$162/sqft |
Source: | ||
Public tax history
| Year | Property taxes | Tax assessment |
|---|---|---|
| 2024 | $5,746 +3.4% | $372,200 |
| 2023 | $5,559 +5.1% | $372,200 +61.8% |
| 2022 | $5,290 +2.1% | $230,000 |
Find assessor info on the county website
Neighborhood: 54021
Nearby schools
GreatSchools rating
- 9/10Malone Elementary SchoolGrades: PK-5Distance: 0.9 mi
- 9/10Prescott Middle SchoolGrades: 6-8Distance: 1.2 mi
- 7/10Prescott High SchoolGrades: 9-12Distance: 0.9 mi
Get a cash offer in 3 minutes
Find out how much your home could sell for in as little as 3 minutes with a no-obligation cash offer.
Estimated market value$413,200
Get a cash offer in 3 minutes
Find out how much your home could sell for in as little as 3 minutes with a no-obligation cash offer.
Estimated market value
$413,200
