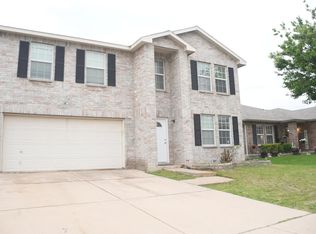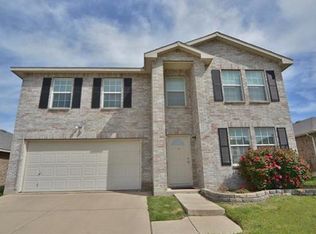Sold on 03/05/24
Price Unknown
1813 J Cheshier Rd, Justin, TX 76247
4beds
2,093sqft
Single Family Residence
Built in 2006
5,706.36 Square Feet Lot
$288,900 Zestimate®
$--/sqft
$1,935 Estimated rent
Home value
$288,900
$274,000 - $303,000
$1,935/mo
Zestimate® history
Loading...
Owner options
Explore your selling options
What's special
****Seller to contribute up to 2% in closing costs as allowable****
Nestled in a prime location near Texas Motor Speedway and Tanger Outlets, this home offers easy access to TX-114 and IH-35W, a wood-burning fireplace, and no carpet with hard surface flooring throughout. You'll love the convenience of being close to major attractions, the warmth of the fireplace during cooler evenings, and the ease of maintenance and durability that comes with hard flooring. This property is clean and ready for move-in, inviting you to start your next chapter with ease and comfort. Outside, enjoy the simple pleasure of a well-maintained exterior that complements the inviting interior. Make this well-situated home yours. Schedule a showing today!
Zillow last checked: 8 hours ago
Listing updated: March 05, 2024 at 03:23pm
Listed by:
Stephen Collins 0736647 469-518-2683,
Mainstay Brokerage LLC 469-518-2683,
Derrick Houston 469-701-4676,
Mainstay Brokerage LLC
Bought with:
Jill Nelson
Coldwell Banker Apex, REALTORS
Source: NTREIS,MLS#: 20486991
Facts & features
Interior
Bedrooms & bathrooms
- Bedrooms: 4
- Bathrooms: 2
- Full bathrooms: 2
Primary bedroom
- Level: First
Bedroom
- Level: First
Bedroom
- Level: First
Bedroom
- Level: First
Primary bathroom
- Features: Separate Shower
- Level: First
Breakfast room nook
- Level: First
Dining room
- Level: First
Family room
- Features: Fireplace
- Level: First
Other
- Level: First
Kitchen
- Features: Ceiling Fan(s), Pantry
- Level: First
Laundry
- Level: First
Living room
- Level: First
Heating
- Central, Electric
Cooling
- Central Air, Ceiling Fan(s), Electric
Appliances
- Included: Dishwasher, Electric Range, Disposal, Microwave, Refrigerator
- Laundry: Washer Hookup, Electric Dryer Hookup, Laundry in Utility Room
Features
- Eat-in Kitchen, Pantry, Walk-In Closet(s)
- Flooring: Laminate
- Windows: Window Coverings
- Has basement: No
- Number of fireplaces: 1
- Fireplace features: Family Room
Interior area
- Total interior livable area: 2,093 sqft
Property
Parking
- Total spaces: 2
- Parking features: Concrete, Driveway, Garage Faces Front, Garage, Garage Door Opener, Inside Entrance
- Attached garage spaces: 2
- Has uncovered spaces: Yes
Features
- Levels: One
- Stories: 1
- Pool features: None
- Fencing: Back Yard,Privacy,Wood
Lot
- Size: 5,706 sqft
- Features: Interior Lot, Subdivision, Sprinkler System
Details
- Parcel number: R285739
Construction
Type & style
- Home type: SingleFamily
- Architectural style: Detached
- Property subtype: Single Family Residence
Materials
- Brick
- Foundation: Slab
- Roof: Composition
Condition
- Year built: 2006
Utilities & green energy
- Sewer: Public Sewer
- Water: Public
- Utilities for property: Sewer Available, Water Available
Community & neighborhood
Community
- Community features: Curbs, Sidewalks
Location
- Region: Justin
- Subdivision: Harriet Creek Ranch Ph 4
HOA & financial
HOA
- Has HOA: Yes
- HOA fee: $310 other
- Services included: Association Management
- Association name: Harriet Creek Ranch HOA
- Association phone: 817-690-1149
Other
Other facts
- Listing terms: Cash,Conventional,FHA,VA Loan
Price history
| Date | Event | Price |
|---|---|---|
| 3/5/2024 | Sold | -- |
Source: NTREIS #20486991 | ||
| 2/13/2024 | Pending sale | $289,900$139/sqft |
Source: NTREIS #20486991 | ||
| 2/6/2024 | Contingent | $289,900$139/sqft |
Source: NTREIS #20486991 | ||
| 1/26/2024 | Price change | $289,900-1.7%$139/sqft |
Source: NTREIS #20486991 | ||
| 12/16/2023 | Listed for sale | $295,000$141/sqft |
Source: NTREIS #20486991 | ||
Public tax history
| Year | Property taxes | Tax assessment |
|---|---|---|
| 2025 | $2,004 -50.7% | $278,000 -10.8% |
| 2024 | $4,067 -3.5% | $311,499 -5.4% |
| 2023 | $4,213 -4.3% | $329,214 +11.5% |
Find assessor info on the county website
Neighborhood: Harriet Creek Ranch
Nearby schools
GreatSchools rating
- 5/10Clara Love Elementary SchoolGrades: PK-5Distance: 0.5 mi
- 7/10Gene Pike Middle SchoolGrades: 6-8Distance: 1.3 mi
- 6/10Northwest High SchoolGrades: 9-12Distance: 1.3 mi
Schools provided by the listing agent
- Elementary: Clara Love
- Middle: Pike
- High: Northwest
- District: Northwest ISD
Source: NTREIS. This data may not be complete. We recommend contacting the local school district to confirm school assignments for this home.
Get a cash offer in 3 minutes
Find out how much your home could sell for in as little as 3 minutes with a no-obligation cash offer.
Estimated market value
$288,900
Get a cash offer in 3 minutes
Find out how much your home could sell for in as little as 3 minutes with a no-obligation cash offer.
Estimated market value
$288,900

