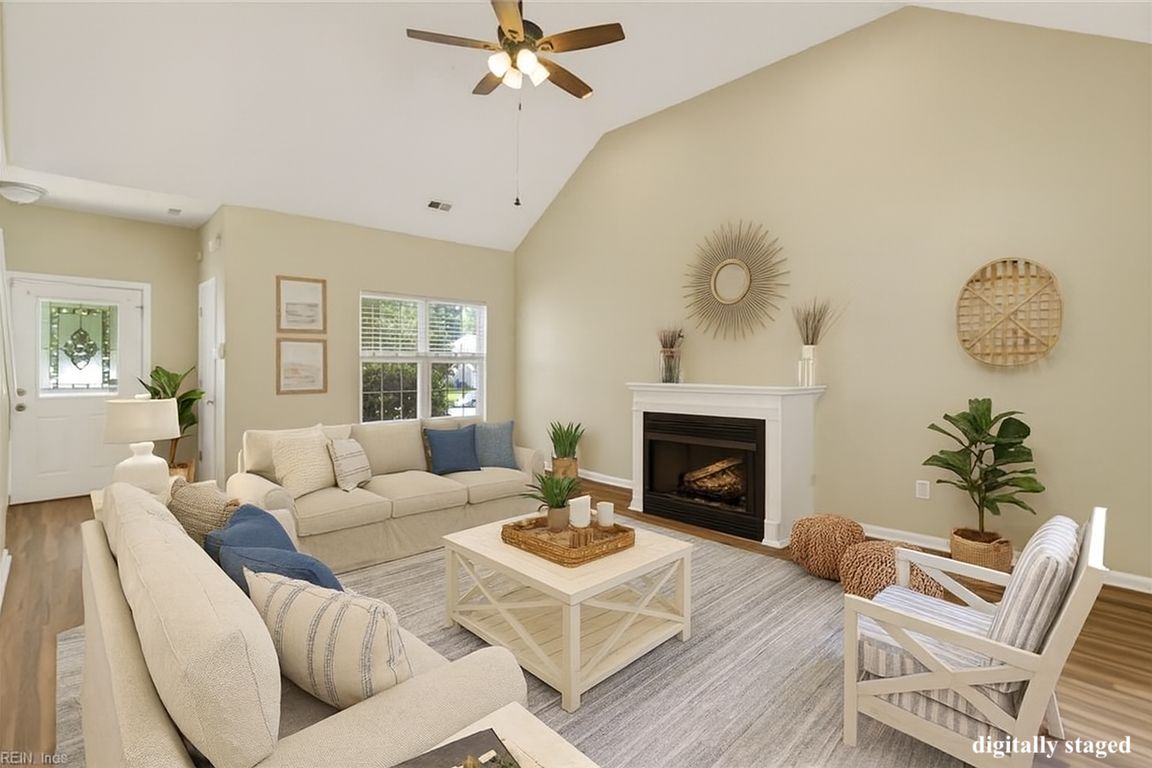
For salePrice cut: $4.1K (9/30)
$389,900
3beds
2,243sqft
1813 Mountainside Ave, Suffolk, VA 23434
3beds
2,243sqft
Single family residence
Built in 2001
2 Attached garage spaces
$174 price/sqft
$45 monthly HOA fee
What's special
Fenced yardOpen-concept designInterior paintNew lvp flooringFlexible layoutUpdated lightingCathedral ceiling
This refreshed 2001-built home offers over 2,000 sq ft of inviting living space with an open-concept design that still provides distinct, functional areas. The bright living room with vaulted ceiling flows naturally into the dining area and eat-in kitchen—ideal for both everyday living and entertaining. Updates include new LVP flooring, carpet, ...
- 20 days |
- 2,122 |
- 114 |
Likely to sell faster than
Source: REIN Inc.,MLS#: 10604061
Travel times
Family Room
Kitchen
Primary Bedroom
Zillow last checked: 7 hours ago
Listing updated: October 19, 2025 at 08:30pm
Listed by:
Ashley Link,
BHHS RW Towne Realty
Source: REIN Inc.,MLS#: 10604061
Facts & features
Interior
Bedrooms & bathrooms
- Bedrooms: 3
- Bathrooms: 3
- Full bathrooms: 2
- 1/2 bathrooms: 1
Rooms
- Room types: Attic, Breakfast Area, PBR with Bath, Office/Study, Utility Room
Heating
- Forced Air, Natural Gas
Cooling
- Central Air
Appliances
- Included: Dishwasher, Microwave, Gas Range, Refrigerator, Electric Water Heater
- Laundry: Dryer Hookup, Washer Hookup
Features
- Cathedral Ceiling(s), Walk-In Closet(s), Ceiling Fan(s)
- Flooring: Carpet, Ceramic Tile, Laminate/LVP
- Basement: Crawl Space
- Attic: Scuttle
- Number of fireplaces: 1
- Fireplace features: Fireplace Gas-natural
Interior area
- Total interior livable area: 2,243 sqft
Video & virtual tour
Property
Parking
- Total spaces: 2
- Parking features: Garage Att 2 Car, 2 Space, Garage Door Opener
- Attached garage spaces: 2
Features
- Stories: 2
- Pool features: None
- Fencing: Back Yard,Privacy,Wood,Fenced
- Waterfront features: Not Waterfront
Lot
- Features: Cul-De-Sac
Details
- Parcel number: 33K6
Construction
Type & style
- Home type: SingleFamily
- Architectural style: Transitional
- Property subtype: Single Family Residence
Materials
- Brick, Vinyl Siding
- Roof: Asphalt Shingle
Condition
- New construction: No
- Year built: 2001
Utilities & green energy
- Sewer: City/County
- Water: City/County
- Utilities for property: Cable Hookup
Community & HOA
Community
- Security: Security System
- Subdivision: Reids Crossing
HOA
- Has HOA: Yes
- Amenities included: Landscaping, Playground
- HOA fee: $45 monthly
Location
- Region: Suffolk
Financial & listing details
- Price per square foot: $174/sqft
- Tax assessed value: $363,500
- Annual tax amount: $3,889
- Date on market: 9/30/2025