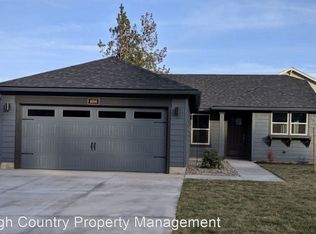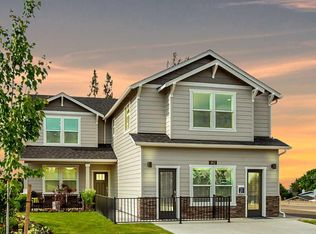Our Leehaven neighborhood and Clearwater floor plan steps from Al Moody park! Single level, open concept floor plan with vaulted ceilings and corner fireplace. Quartz kitchen countertop, stainless appliances and hardwood flooring complete this comfortably sized plan. A/C and fencing included. Spring completion.
This property is off market, which means it's not currently listed for sale or rent on Zillow. This may be different from what's available on other websites or public sources.


