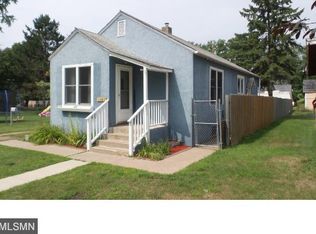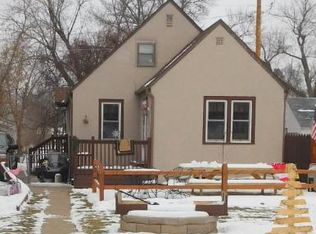Closed
$230,000
1813 Pine St, Brainerd, MN 56401
3beds
1,104sqft
Single Family Residence
Built in 2022
7,840.8 Square Feet Lot
$231,800 Zestimate®
$208/sqft
$1,395 Estimated rent
Home value
$231,800
$199,000 - $271,000
$1,395/mo
Zestimate® history
Loading...
Owner options
Explore your selling options
What's special
Welcome to 1813 Pine Street in Brainerd, MN! This home was recently built in 2022 and is ready for it's next owner. Fully wheelchair accessible with no stairs inside or outside, roll under sink and cooktop, roll-in shower and bathroom grab bars. All living facilities on one level for easy use and access to everything. With in-floor heat throughout for the cold months and a mini-split for the warmer months. Backyard is partially fenced in and backs up to an alley. Schedule a showing today!
Zillow last checked: 8 hours ago
Listing updated: August 01, 2025 at 10:34am
Listed by:
Jacob Hanson 218-821-1135,
Edina Realty, Inc.,
Ruth Ann Veith 218-821-1915
Bought with:
Jill Macnamara
RE/MAX Results - Nisswa
Source: NorthstarMLS as distributed by MLS GRID,MLS#: 6723120
Facts & features
Interior
Bedrooms & bathrooms
- Bedrooms: 3
- Bathrooms: 1
- Full bathrooms: 1
Bathroom
- Description: Main Floor Full Bath,Walk-In Shower Stall
Dining room
- Description: Informal Dining Room
Heating
- Ductless Mini-Split, Radiant Floor
Cooling
- Ductless Mini-Split
Appliances
- Included: Air-To-Air Exchanger, Cooktop, Dishwasher, Dryer, Microwave, Refrigerator, Tankless Water Heater, Wall Oven, Washer
Features
- Basement: None
- Has fireplace: No
Interior area
- Total structure area: 1,104
- Total interior livable area: 1,104 sqft
- Finished area above ground: 1,104
- Finished area below ground: 0
Property
Parking
- Total spaces: 1
- Parking features: Attached, Asphalt, Garage, Garage Door Opener, Heated Garage, Insulated Garage
- Attached garage spaces: 1
- Has uncovered spaces: Yes
- Details: Garage Dimensions (18x22)
Accessibility
- Accessibility features: Doors 36"+, Customized Wheelchair Accessible, Grab Bars In Bathroom, No Stairs External, No Stairs Internal, Roll-In Shower, Roll Under Accessibility
Features
- Levels: One
- Stories: 1
- Fencing: Chain Link,Partial
Lot
- Size: 7,840 sqft
- Dimensions: 56 x 140
- Features: Wooded
Details
- Foundation area: 1104
- Parcel number: 41300503
- Zoning description: Residential-Single Family
Construction
Type & style
- Home type: SingleFamily
- Property subtype: Single Family Residence
Materials
- Vinyl Siding, Frame
- Roof: Age 8 Years or Less,Asphalt
Condition
- Age of Property: 3
- New construction: No
- Year built: 2022
Utilities & green energy
- Electric: Circuit Breakers, Power Company: Brainerd Public Utilities
- Gas: Natural Gas
- Sewer: City Sewer/Connected
- Water: City Water/Connected
- Utilities for property: Underground Utilities
Community & neighborhood
Location
- Region: Brainerd
- Subdivision: Hollands Third Add The City Of
HOA & financial
HOA
- Has HOA: No
Other
Other facts
- Road surface type: Paved
Price history
| Date | Event | Price |
|---|---|---|
| 7/31/2025 | Sold | $230,000+2.2%$208/sqft |
Source: | ||
| 6/20/2025 | Pending sale | $225,000$204/sqft |
Source: | ||
| 6/6/2025 | Listed for sale | $225,000+2900%$204/sqft |
Source: | ||
| 10/19/2017 | Sold | $7,500-25%$7/sqft |
Source: | ||
| 8/15/2017 | Price change | $10,000-20%$9/sqft |
Source: Exit Lakes Realty Premier #4798085 | ||
Public tax history
| Year | Property taxes | Tax assessment |
|---|---|---|
| 2024 | $1,859 +596.3% | $228,400 +29% |
| 2023 | $267 -2.9% | $177,000 +826.7% |
| 2022 | $275 -6.1% | $19,100 +21.7% |
Find assessor info on the county website
Neighborhood: 56401
Nearby schools
GreatSchools rating
- 5/10Harrison Elementary SchoolGrades: K-4Distance: 0.2 mi
- 6/10Forestview Middle SchoolGrades: 5-8Distance: 4.9 mi
- 9/10Brainerd Senior High SchoolGrades: 9-12Distance: 1 mi

Get pre-qualified for a loan
At Zillow Home Loans, we can pre-qualify you in as little as 5 minutes with no impact to your credit score.An equal housing lender. NMLS #10287.
Sell for more on Zillow
Get a free Zillow Showcase℠ listing and you could sell for .
$231,800
2% more+ $4,636
With Zillow Showcase(estimated)
$236,436
