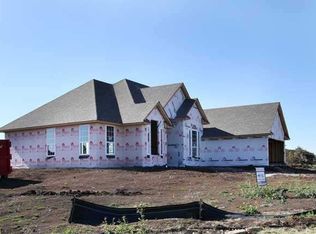Simply put: a beautiful home that is in fabulous condition. This 4-bedroom, 2 baths home is ideally located close to shops, hospital, restaurants and so much more. The living, dining and kitchen areas are open to each other, so that entertaining is a snap. The mother-in-law plan give the master suite privacy, while having lots of room for guests or family. The fenced backyard has been landscaped with lovely flowering shrubbery. The home has gutters, and blinds on all windows. The vaulted ceiling in the living room with high windows helps stream in abundant light. This one is a dream home waiting for you. The refrigerator, washer, dryer and the curtains are not included in the sale of the home. The blinds will stay as will the curtain rods in most rooms.
This property is off market, which means it's not currently listed for sale or rent on Zillow. This may be different from what's available on other websites or public sources.

