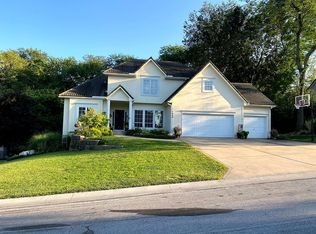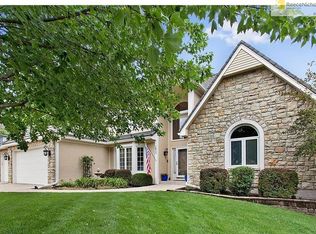Sold
Price Unknown
1813 SW Longview Ter, Lees Summit, MO 64081
5beds
3,388sqft
Single Family Residence
Built in 1995
0.44 Acres Lot
$540,600 Zestimate®
$--/sqft
$3,265 Estimated rent
Home value
$540,600
$492,000 - $595,000
$3,265/mo
Zestimate® history
Loading...
Owner options
Explore your selling options
What's special
This beautiful 5-bedroom home sits on almost a 1/2 acre (0.439 acres) and offers the perfect blend of comfort, functionality, and charm. The main level features a great room with a cozy wood-burning fireplace with a gas starter, an eat-in kitchen, and a formal dining room. Upstairs, you’ll find four bedrooms, including a master suite complete with its own fireplace, walk-in closet, separate shower, and a relaxing whirlpool tub. The finished walkout basement provides even more living space with a family room that is stubbed for a wet bar or the potential for a second kitchen, a fifth bedroom, and an additional full bathroom. Enjoy outdoor living on the deck and patio, overlooking a beautiful yard with a fish pond. The 3-car garage includes an oversized door on the third bay, perfect for larger vehicles or extra storage. Cul-de-sac street.
Zillow last checked: 8 hours ago
Listing updated: June 18, 2025 at 06:43am
Listing Provided by:
Jenny Nagel 816-588-3276,
ReeceNichols - Lees Summit,
Heather Wells 816-651-7661,
ReeceNichols - Lees Summit
Bought with:
Stacy Curtis, SP00226801
Compass Realty Group
Source: Heartland MLS as distributed by MLS GRID,MLS#: 2548172
Facts & features
Interior
Bedrooms & bathrooms
- Bedrooms: 5
- Bathrooms: 4
- Full bathrooms: 3
- 1/2 bathrooms: 1
Dining room
- Description: Eat-In Kitchen,Formal
Heating
- Forced Air
Cooling
- Electric
Appliances
- Included: Cooktop, Dishwasher, Disposal, Microwave, Built-In Electric Oven, Stainless Steel Appliance(s)
- Laundry: Laundry Room, Main Level
Features
- Ceiling Fan(s), Painted Cabinets, Pantry, Vaulted Ceiling(s), Walk-In Closet(s)
- Flooring: Carpet, Wood
- Windows: Thermal Windows
- Basement: Basement BR,Finished,Full,Walk-Out Access
- Number of fireplaces: 2
- Fireplace features: Gas Starter, Great Room, Master Bedroom, Wood Burning
Interior area
- Total structure area: 3,388
- Total interior livable area: 3,388 sqft
- Finished area above ground: 2,360
- Finished area below ground: 1,028
Property
Parking
- Total spaces: 3
- Parking features: Attached, Garage Door Opener, Garage Faces Side
- Attached garage spaces: 3
Features
- Patio & porch: Deck, Patio
- Spa features: Bath
Lot
- Size: 0.44 Acres
- Features: Cul-De-Sac
Details
- Parcel number: 62630051100000000
Construction
Type & style
- Home type: SingleFamily
- Architectural style: Traditional
- Property subtype: Single Family Residence
Materials
- Brick Trim, Lap Siding, Wood Siding
- Roof: Other
Condition
- Year built: 1995
Utilities & green energy
- Sewer: Public Sewer
- Water: Public
Community & neighborhood
Location
- Region: Lees Summit
- Subdivision: Summit Falls
HOA & financial
HOA
- Has HOA: Yes
- Association name: Summit Falls
Other
Other facts
- Listing terms: Cash,Conventional,FHA,VA Loan
- Ownership: Private
Price history
| Date | Event | Price |
|---|---|---|
| 6/16/2025 | Sold | -- |
Source: | ||
| 5/19/2025 | Pending sale | $550,000$162/sqft |
Source: | ||
| 5/15/2025 | Listed for sale | $550,000+79.2%$162/sqft |
Source: | ||
| 9/12/2013 | Sold | -- |
Source: | ||
| 5/23/2013 | Listing removed | $307,000$91/sqft |
Source: The Real Estate Book #1830859 | ||
Public tax history
| Year | Property taxes | Tax assessment |
|---|---|---|
| 2024 | $3,979 +0.7% | $55,105 |
| 2023 | $3,950 +2.2% | $55,105 +15.1% |
| 2022 | $3,865 -2% | $47,880 |
Find assessor info on the county website
Neighborhood: 64081
Nearby schools
GreatSchools rating
- 6/10Pleasant Lea Elementary SchoolGrades: K-5Distance: 1.1 mi
- 7/10Pleasant Lea Middle SchoolGrades: 6-8Distance: 1.3 mi
- 8/10Lee's Summit Senior High SchoolGrades: 9-12Distance: 2.4 mi
Schools provided by the listing agent
- Elementary: Pleasant Lea
- Middle: Pleasant Lea
- High: Lee's Summit
Source: Heartland MLS as distributed by MLS GRID. This data may not be complete. We recommend contacting the local school district to confirm school assignments for this home.
Get a cash offer in 3 minutes
Find out how much your home could sell for in as little as 3 minutes with a no-obligation cash offer.
Estimated market value
$540,600
Get a cash offer in 3 minutes
Find out how much your home could sell for in as little as 3 minutes with a no-obligation cash offer.
Estimated market value
$540,600

