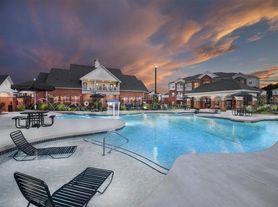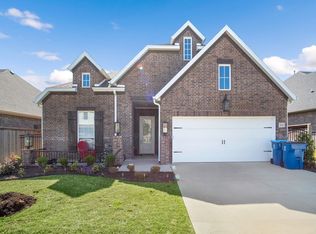Spacious 5-bedroom, 3-bathroom corner-lot rental home with solid-surface flooring and a split-bedroom layout. The main level includes the primary suite plus additional bedrooms, while upstairs offers more bedrooms, a second living area and one full bathroom. The kitchen comes fully equipped with all appliances and the primary suite includes a walk-in closet. Conveniently located near a fire station, park and schools, this home offers both comfort and peace of mind. $250 non-refundable pet deposit Leasing Only. Dishwasher, Microwave, Refrigerator, Air Conditioning, Blinds, Ceiling Fan, Dryer, Garage, Washer, Living Room, Electric Heat, Fireplace, Storage, Walk In Closet(s), Fence, Shed & Pet Friendly. Listing provided by RentalSource.
House for rent
$2,800/mo
1813 SW Pine Ave, Bentonville, AR 72713
5beds
2,550sqft
Price may not include required fees and charges.
Singlefamily
Available now
Cats, dogs OK
Central air, ceiling fan
Hookups laundry
Attached garage parking
Fireplace
What's special
Primary suiteWalk-in closetSplit-bedroom layoutSolid-surface flooring
- 37 days |
- -- |
- -- |
Travel times
Looking to buy when your lease ends?
With a 6% savings match, a first-time homebuyer savings account is designed to help you reach your down payment goals faster.
Offer exclusive to Foyer+; Terms apply. Details on landing page.
Facts & features
Interior
Bedrooms & bathrooms
- Bedrooms: 5
- Bathrooms: 3
- Full bathrooms: 3
Heating
- Fireplace
Cooling
- Central Air, Ceiling Fan
Appliances
- Included: Dishwasher, Microwave, Refrigerator, WD Hookup
- Laundry: Hookups
Features
- Ceiling Fan(s), Storage, WD Hookup, Walk In Closet, Walk-In Closet(s)
- Has fireplace: Yes
Interior area
- Total interior livable area: 2,550 sqft
Property
Parking
- Parking features: Attached, Other
- Has attached garage: Yes
- Details: Contact manager
Features
- Exterior features: Pet Friendly, Walk In Closet
Details
- Parcel number: 0109789000
Construction
Type & style
- Home type: SingleFamily
- Property subtype: SingleFamily
Community & HOA
Location
- Region: Bentonville
Financial & listing details
- Lease term: Contact For Details
Price history
| Date | Event | Price |
|---|---|---|
| 10/1/2025 | Listing removed | $530,000$208/sqft |
Source: | ||
| 9/12/2025 | Listed for rent | $2,800$1/sqft |
Source: Zillow Rentals | ||
| 8/8/2025 | Price change | $530,000-3.6%$208/sqft |
Source: | ||
| 7/2/2025 | Listed for sale | $550,000-1.8%$216/sqft |
Source: | ||
| 6/26/2025 | Listing removed | $560,000$220/sqft |
Source: | ||

