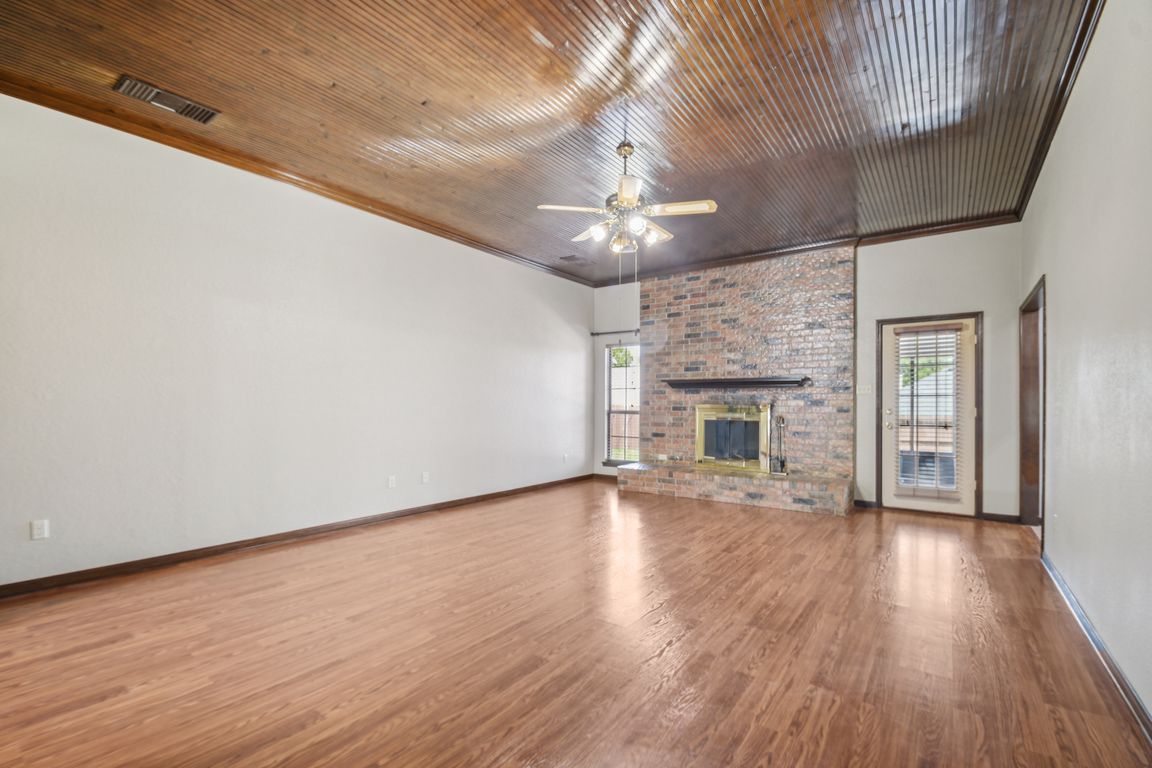
Active under contract
$354,900
3beds
2,043sqft
1813 Tanglewood Dr, Harker Heights, TX 76548
3beds
2,043sqft
Single family residence
Built in 1987
10,532 sqft
2 Garage spaces
$174 price/sqft
What's special
Beautifully maintained 3BD/2BA home in a well-established neighborhood with stunning curb appeal and blooming rose bushes! New roof, upgraded HVAC, and tankless water heater all installed in 2024. Step inside to find a formal dining on the right and office on the left of the foyer leading into a spacious living ...
- 41 days
- on Zillow |
- 412 |
- 5 |
Source: Central Texas MLS,MLS#: 588960 Originating MLS: Fort Hood Area Association of REALTORS
Originating MLS: Fort Hood Area Association of REALTORS
Travel times
Living Room
Kitchen
Primary Bedroom
Zillow last checked: 7 hours ago
Listing updated: September 15, 2025 at 02:24pm
Listed by:
Laron Phillips (210)331-7000,
Levi Rodgers Real Estate Group
Source: Central Texas MLS,MLS#: 588960 Originating MLS: Fort Hood Area Association of REALTORS
Originating MLS: Fort Hood Area Association of REALTORS
Facts & features
Interior
Bedrooms & bathrooms
- Bedrooms: 3
- Bathrooms: 2
- Full bathrooms: 2
Primary bedroom
- Level: Main
- Dimensions: 11'8" x 15'6"
Bedroom 2
- Level: Main
- Dimensions: 13'6" x 11'2"
Bedroom 3
- Level: Main
- Dimensions: 11'5" x11'1"
Primary bathroom
- Level: Main
- Dimensions: 7'6" x 9'4"
Bathroom
- Level: Main
- Dimensions: 8'0" x 7'8"
Breakfast room nook
- Level: Main
- Dimensions: 9'10" x 7'6"
Dining room
- Level: Main
- Dimensions: 9'10" x 11'7"
Kitchen
- Level: Main
- Dimensions: 9'10" x 17'10"
Living room
- Level: Main
- Dimensions: 16'2" x 21'10"
Office
- Level: Main
- Dimensions: 13'6" x 11'4"
Other
- Level: Main
- Dimensions: 25'5" x 9'0"
Heating
- Central, Electric
Cooling
- Central Air, Electric, 1 Unit
Appliances
- Included: Double Oven, Dishwasher, Electric Range, Other, Oven, Refrigerator, See Remarks, Tankless Water Heater, Some Electric Appliances, Built-In Oven, Range
- Laundry: Washer Hookup, Electric Dryer Hookup, Laundry Room
Features
- Ceiling Fan(s), Carbon Monoxide Detector, Dining Area, Separate/Formal Dining Room, Double Vanity, Entrance Foyer, Eat-in Kitchen, High Ceilings, Pull Down Attic Stairs, Split Bedrooms, Shower Only, Separate Shower, Tub Shower, Natural Woodwork, Walk-In Closet(s), Breakfast Area, Kitchen/Dining Combo, Other, See Remarks
- Flooring: Carpet, Vinyl, Wood
- Attic: Pull Down Stairs
- Number of fireplaces: 1
- Fireplace features: Gas, Living Room, Wood Burning
Interior area
- Total interior livable area: 2,043 sqft
Video & virtual tour
Property
Parking
- Total spaces: 2
- Parking features: Garage Faces Front
- Garage spaces: 2
Features
- Levels: One
- Stories: 1
- Patio & porch: Covered, Patio, Porch, Screened
- Exterior features: Covered Patio, Enclosed Porch, Rain Gutters, Storage
- Pool features: None
- Fencing: Privacy,Wood
- Has view: Yes
- View description: None
- Body of water: None
Lot
- Size: 10,532.81 Square Feet
- Topography: Rolling
Details
- Additional structures: Storage
- Parcel number: 63459
Construction
Type & style
- Home type: SingleFamily
- Architectural style: Ranch,Traditional
- Property subtype: Single Family Residence
Materials
- Brick, Masonry
- Foundation: Slab
- Roof: Composition,Shingle
Condition
- Resale
- Year built: 1987
Utilities & green energy
- Sewer: Not Connected (at lot), Public Sewer
- Water: Not Connected (at lot), Public
- Utilities for property: Cable Available, Electricity Available, High Speed Internet Available, Trash Collection Public
Community & HOA
Community
- Features: Other, See Remarks, Curbs, Street Lights, Sidewalks
- Security: Smoke Detector(s)
- Subdivision: Sun Meadows Ph Two
HOA
- Has HOA: No
Location
- Region: Harker Heights
Financial & listing details
- Price per square foot: $174/sqft
- Tax assessed value: $345,758
- Annual tax amount: $2,409
- Date on market: 9/10/2025
- Listing agreement: Exclusive Right To Sell
- Listing terms: Cash,Conventional,FHA,VA Loan
- Electric utility on property: Yes
- Road surface type: Paved