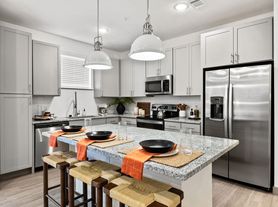Beautiful 4-bedroom, 3-bath single-story home available in Argyle's desirable Harvest neighborhood! Walking distance from Jane Ruestmann Elementary. Step into a light-filled, open-concept living space featuring a gourmet island kitchen with granite counters and gas appliances. The home also includes a full laundry room, decorative fireplace, and a covered outdoor patio.
Highspeed Internet and Cable is included with the rental. Walking distance to Jane Ruestmann Elementary.
House for rent
$3,100/mo
1813 Terrace Way, Argyle, TX 76226
4beds
2,364sqft
Price may not include required fees and charges.
Single family residence
Available now
Cats, small dogs OK
Central air
In unit laundry
Attached garage parking
-- Heating
What's special
Decorative fireplaceGas appliancesCovered outdoor patioGranite countersOpen-concept living spaceGourmet island kitchenFull laundry room
- 1 day |
- -- |
- -- |
Travel times
Looking to buy when your lease ends?
With a 6% savings match, a first-time homebuyer savings account is designed to help you reach your down payment goals faster.
Offer exclusive to Foyer+; Terms apply. Details on landing page.
Facts & features
Interior
Bedrooms & bathrooms
- Bedrooms: 4
- Bathrooms: 3
- Full bathrooms: 3
Cooling
- Central Air
Appliances
- Included: Dishwasher, Dryer, Microwave, Oven, Refrigerator, Washer
- Laundry: In Unit
Features
- Flooring: Hardwood
Interior area
- Total interior livable area: 2,364 sqft
Property
Parking
- Parking features: Attached
- Has attached garage: Yes
- Details: Contact manager
Features
- Exterior features: Cable included in rent, Internet included in rent
Details
- Parcel number: R967940
Construction
Type & style
- Home type: SingleFamily
- Property subtype: Single Family Residence
Utilities & green energy
- Utilities for property: Cable, Internet
Community & HOA
Location
- Region: Argyle
Financial & listing details
- Lease term: 1 Year
Price history
| Date | Event | Price |
|---|---|---|
| 10/17/2025 | Listed for rent | $3,100$1/sqft |
Source: Zillow Rentals | ||
| 10/3/2025 | Sold | -- |
Source: NTREIS #20954346 | ||
| 9/10/2025 | Pending sale | $410,000$173/sqft |
Source: NTREIS #20954346 | ||
| 8/30/2025 | Contingent | $410,000$173/sqft |
Source: NTREIS #20954346 | ||
| 8/25/2025 | Price change | $410,000-4.7%$173/sqft |
Source: NTREIS #20954346 | ||

