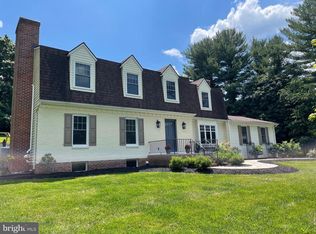*OPEN WED 4/26 12-3* CONVENIENT, CONVENIENT, CONVENIENT, 5 BEDRM, 3.5 BATH DUTCH COL. W/ATT 2 CAR GARGE ON 0.8 ACRE. 2 FIREPLACES (LIV RM & FAM RM)- NEW DRIVEWAY, ROOF , GUTTERS & DOWNSPOUTS 2015, HOME WARRANTY, INVISIBLE FENCE, PORCH NEW 2012, FULL UNFINISHED BASEMENT 46'X27', OH DID I MENTION IT IS IN THE RUXTON/RIDERWOOD SCHOOL DISTRICT !!. COME MAKE THIS HOUSE YOUR HOME.(tucked off the road)
This property is off market, which means it's not currently listed for sale or rent on Zillow. This may be different from what's available on other websites or public sources.
