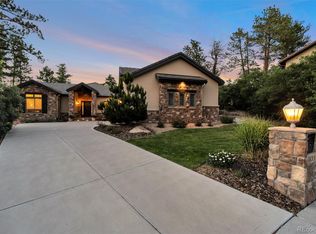Step inside to a welcoming foyer that gracefuolly leads into the expansive great room, where two fireplaces, a formal dining area, and a bright living space await. Vaulted ceilings, large windows, and eight triple-paned sliding doors flood the home with natural light. A chef's dream kitchen features stainless steel appliances, ample counter space, pullout cabinets, a walk-in pantry, and a smart TV-ready space. The breakfast nook overlooks an enclosed deck, perfect for outdoor entertaining. Smart home and security wiring enhance convenience and peace of mind. The main level boasts three spacious bedrooms, each with a private en-suite bath. The primary suite offers a spa-like retreat with dual vanity sinks, a soaking tub, and a walk-in closet. Downstairs, the walk-out basement provides incredible flexibility, featuring a grand family room with a fireplace, a large recreation/game room, a movie theater, two additional bedrooms, three bathrooms, and abundant storage. Enjoy the beautifully landscaped front yard and patio, complete with multiple seating areas. Situated in a serene neighborhood, this home is just minutes from Castle Rock's top shopping, dining, and boutiques. Schools: Elementary: Sage Canyon; Jr High: Mesa; Senior High: Douglas County LEASE TERMS: Available early June. Tenant responsible for gas/electric, internet/cable, water, trash, lawn care/landscaping, and snow removal. 1 dog considered with $300 refundable deposit. Following items remain: pool table in basement, BBQ grill on deck, playground, and painted on screen in media room in basement. Security deposit equal to 1 month's rent. 1st month's rent and last month's rent required at move in. No more than 2 unrelated adults please; per Douglas County Zoning and Occupancy Restrictions. Jetted tub in master bath is not operable. Backyard is not fenced in. Email preferred method of inquiry please. Tenant occupied; 24 hours' notice to show. Specific lease terms and conditions subject to owner approval prior to lease execution. Credit above 700, and 200% of the annual rent amount for income to qualify. Credit/background checks required $39.95/adult. Under Colorado law, prospective tenants have the right to provide landlords with a Portable Tenant Screening Report, as defined in 38-12-902 (2.5), Colorado Revised Statutes. If a prospective tenant provides the Landlord with a Portable Tenant Screening Report, the Landlord is prohibited from: Charging the Prospective Tenant a Rental Application Fee; or Charging the Prospective Tenant a Fee for the Landlord to Access or Use the Portable Tenant Screening Report.
This property is off market, which means it's not currently listed for sale or rent on Zillow. This may be different from what's available on other websites or public sources.
