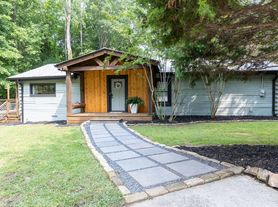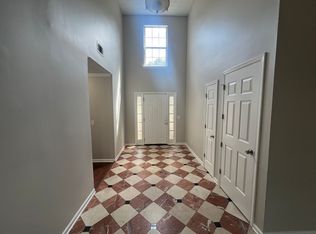Gorgeous 4 Bedrooms/3.5 Baths with loft upstairs. Pembroke model plus $31,300 worth of upgrade. Open concept on the main level. Great room looking out to the backyard with Allusion recessed electric fireplace. Gourmet Kitchen with extra wide pantry providing easy access, stainless steel appliances, tiled backsplash, granite countertops, huge island with beautiful hanging pendant lights. Mudroom/nook with hanger hooks on one side of garage entrance, keeping room to the other side. EVP flooring on main Level, carpet and tiles upper level. Open handrail on 2nd floor instead of kneewall. Going up the stairs you'll find a loft with window; one secondary bedroom with a large walk-in closet to the right of the stairs; another bedroom suite with double window and its own full bath (tub/shower combo); a third secondary bedroom next to a full bath with double vanity and a tub/shower combo. Master bedroom suite features trey ceiling in the bedroom; double vanity, a sitting area, and a HUGE 7-feet tile shower with dual showerheads and frameless door. Covered front porch and back porch with privacy wall. Front-facing 2-car garage. Community offers swimming pool, easy access to highway, close to dining, shopping, Lake Lanier.
Listings identified with the FMLS IDX logo come from FMLS and are held by brokerage firms other than the owner of this website. The listing brokerage is identified in any listing details. Information is deemed reliable but is not guaranteed. 2025 First Multiple Listing Service, Inc.
House for rent
$2,450/mo
1813 Westfall Lndg, Auburn, GA 30011
4beds
2,328sqft
Price may not include required fees and charges.
Singlefamily
Available now
-- Pets
Central air, ceiling fan
In hall laundry
Garage parking
Central, fireplace
What's special
- 119 days |
- -- |
- -- |
Travel times
Renting now? Get $1,000 closer to owning
Unlock a $400 renter bonus, plus up to a $600 savings match when you open a Foyer+ account.
Offers by Foyer; terms for both apply. Details on landing page.
Facts & features
Interior
Bedrooms & bathrooms
- Bedrooms: 4
- Bathrooms: 4
- Full bathrooms: 3
- 1/2 bathrooms: 1
Heating
- Central, Fireplace
Cooling
- Central Air, Ceiling Fan
Appliances
- Included: Dishwasher, Disposal, Stove
- Laundry: In Hall, In Unit
Features
- Ceiling Fan(s), View
- Flooring: Hardwood
- Has fireplace: Yes
Interior area
- Total interior livable area: 2,328 sqft
Property
Parking
- Parking features: Garage, Covered
- Has garage: Yes
- Details: Contact manager
Features
- Stories: 2
- Exterior features: Contact manager
- Has view: Yes
- View description: City View
Details
- Parcel number: 3003A766
Construction
Type & style
- Home type: SingleFamily
- Architectural style: Craftsman
- Property subtype: SingleFamily
Materials
- Roof: Shake Shingle
Condition
- Year built: 2022
Community & HOA
Location
- Region: Auburn
Financial & listing details
- Lease term: 12 Months
Price history
| Date | Event | Price |
|---|---|---|
| 10/8/2025 | Price change | $2,450-2%$1/sqft |
Source: FMLS GA #7595688 | ||
| 10/1/2025 | Listing removed | $499,500$215/sqft |
Source: | ||
| 8/30/2025 | Price change | $2,500-3.8%$1/sqft |
Source: FMLS GA #7595688 | ||
| 7/10/2025 | Listed for sale | $499,500+2%$215/sqft |
Source: | ||
| 6/11/2025 | Price change | $2,599+4%$1/sqft |
Source: FMLS GA #7595688 | ||

