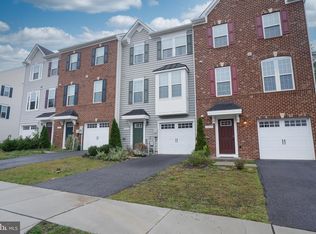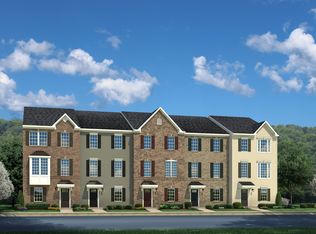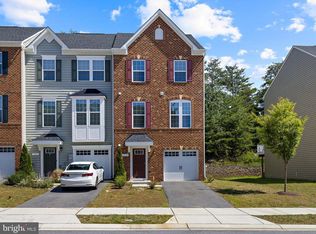Sold for $390,000
$390,000
1813 Wind Gate Rd, Baltimore, MD 21227
4beds
1,720sqft
Townhouse
Built in 2020
3,485 Square Feet Lot
$391,200 Zestimate®
$227/sqft
$2,819 Estimated rent
Home value
$391,200
$360,000 - $426,000
$2,819/mo
Zestimate® history
Loading...
Owner options
Explore your selling options
What's special
This Beethoven at Highgate Village is a luxury 3-story end unit townhome built to buyers' specifications. Entry level includes Foyer, finished Recreation Rm with walkout to back yard, 2-piece rough-in and access to the 1-car Garage. Main living level has Living Rm; Powder Rm; and Kitchen with Dining area, large island, granite countertops, backsplash, pantry, and GE SS Appliances including refrigerator. Upper level includes the Owner's Ste with walk-in closet and private bath.
Zillow last checked: 8 hours ago
Listing updated: September 09, 2025 at 05:37am
Listed by:
Jude Awuba 240-726-3837,
HomeSmart
Bought with:
Unrepresented Buyer
Unrepresented Buyer Office
Source: Bright MLS,MLS#: MDBC2133066
Facts & features
Interior
Bedrooms & bathrooms
- Bedrooms: 4
- Bathrooms: 4
- Full bathrooms: 2
- 1/2 bathrooms: 2
- Main level bathrooms: 1
Primary bedroom
- Features: Bathroom - Walk-In Shower, Flooring - Carpet
- Level: Upper
- Area: 168 Square Feet
- Dimensions: 12 x 14
Bedroom 1
- Features: Flooring - Carpet
- Level: Upper
- Area: 100 Square Feet
- Dimensions: 10 x 10
Bedroom 2
- Level: Upper
- Area: 90 Square Feet
- Dimensions: 10 x 9
Bedroom 4
- Level: Lower
- Area: 209 Square Feet
- Dimensions: 11 x 19
Kitchen
- Features: Dining Area
- Level: Main
- Area: 304 Square Feet
- Dimensions: 16 x 19
Laundry
- Level: Upper
Living room
- Features: Flooring - Carpet
- Level: Main
- Area: 225 Square Feet
- Dimensions: 15 x 15
Heating
- Central, Electric
Cooling
- Central Air, Electric
Appliances
- Included: Microwave, Refrigerator, Washer, Dryer, Dishwasher, Water Heater
- Laundry: Laundry Room
Features
- Attic, Bathroom - Tub Shower, Bathroom - Walk-In Shower, Ceiling Fan(s), Combination Kitchen/Dining, Dining Area, Open Floorplan, Eat-in Kitchen, Pantry
- Flooring: Carpet, Ceramic Tile
- Basement: Finished,Walk-Out Access
- Has fireplace: No
Interior area
- Total structure area: 1,720
- Total interior livable area: 1,720 sqft
- Finished area above ground: 1,720
- Finished area below ground: 0
Property
Parking
- Total spaces: 1
- Parking features: Garage Faces Front, Attached, Driveway, On Street
- Attached garage spaces: 1
- Has uncovered spaces: Yes
Accessibility
- Accessibility features: Accessible Entrance
Features
- Levels: Three
- Stories: 3
- Exterior features: Lighting
- Pool features: None
Lot
- Size: 3,485 sqft
Details
- Additional structures: Above Grade, Below Grade
- Parcel number: 04132300009692
- Zoning: R
- Special conditions: Standard
Construction
Type & style
- Home type: Townhouse
- Architectural style: Colonial
- Property subtype: Townhouse
Materials
- Brick Veneer, Vinyl Siding
- Foundation: Other
- Roof: Shingle
Condition
- New construction: No
- Year built: 2020
Details
- Builder model: BEETHOVEN
- Builder name: RYAN HOMES
Utilities & green energy
- Sewer: Approved System
- Water: Public
Community & neighborhood
Location
- Region: Baltimore
- Subdivision: Highgate Village
HOA & financial
HOA
- Has HOA: Yes
- HOA fee: $39 monthly
- Association name: PELICAN PROPERTY MANAGEMENT
Other
Other facts
- Listing agreement: Exclusive Agency
- Listing terms: Cash,Conventional,FHA,VA Loan
- Ownership: Fee Simple
Price history
| Date | Event | Price |
|---|---|---|
| 1/15/2026 | Listing removed | $2,750$2/sqft |
Source: Zillow Rentals Report a problem | ||
| 11/17/2025 | Listed for rent | $2,750-1.8%$2/sqft |
Source: Zillow Rentals Report a problem | ||
| 11/9/2025 | Listing removed | $2,800$2/sqft |
Source: Zillow Rentals Report a problem | ||
| 10/19/2025 | Listed for rent | $2,800$2/sqft |
Source: Zillow Rentals Report a problem | ||
| 9/5/2025 | Sold | $390,000-2.5%$227/sqft |
Source: | ||
Public tax history
| Year | Property taxes | Tax assessment |
|---|---|---|
| 2025 | $4,814 +21.9% | $344,800 +5.8% |
| 2024 | $3,949 +4.3% | $325,800 +4.3% |
| 2023 | $3,787 +4.5% | $312,467 -4.1% |
Find assessor info on the county website
Neighborhood: 21227
Nearby schools
GreatSchools rating
- 7/10Relay Elementary SchoolGrades: PK-5Distance: 0.3 mi
- 5/10Arbutus Middle SchoolGrades: 6-8Distance: 1.5 mi
- 2/10Lansdowne High & Academy Of FinanceGrades: 9-12Distance: 2.8 mi
Schools provided by the listing agent
- Elementary: Relay
- High: Landsdowne
- District: Baltimore County Public Schools
Source: Bright MLS. This data may not be complete. We recommend contacting the local school district to confirm school assignments for this home.
Get a cash offer in 3 minutes
Find out how much your home could sell for in as little as 3 minutes with a no-obligation cash offer.
Estimated market value
$391,200


