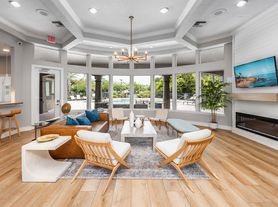A Must-See Rental Home! Make this beautiful single-story home your next residence! Featuring 3 spacious bedrooms, 2 full bathrooms, a 2-car garage, front porch, patio, and an oversized screened-in lanai, this home is perfect for relaxing or entertaining. Tile flooring runs throughout, and the bedroom carpets were recently replaced with brand-new tile flooring. The kitchen cabinets were recently painted for a fresh, updated look. The open floor plan includes a large living/dining room combo and an eat-in kitchen with appliances and a sliding glass door that opens to the lanai to enjoy with family and friends. Located in the Pinehurst community of Cross Creek, this home is near Pride Elementary, Benito Middle, and Wharton High School, as well as the University of South Florida.It is also near the famous Flatwoods Park.,The new Branchtown Park on Cross Creek and Morris Bridge, shopping, restaurants, hospitals, major highways, and within a short drive to Publix, Tampa Premium Outlets, AdventHealth Wesley Chapel and much more.
House for rent
$2,150/mo
18133 Lembrecht Way, Tampa, FL 33647
3beds
1,317sqft
Price may not include required fees and charges.
Singlefamily
Available Mon Dec 1 2025
Cats, small dogs OK
Central air
In garage laundry
2 Parking spaces parking
Electric, central
What's special
Oversized screened-in lanaiFront porchEat-in kitchen with appliances
- 11 hours |
- -- |
- -- |
Travel times
Looking to buy when your lease ends?
Consider a first-time homebuyer savings account designed to grow your down payment with up to a 6% match & a competitive APY.
Facts & features
Interior
Bedrooms & bathrooms
- Bedrooms: 3
- Bathrooms: 2
- Full bathrooms: 2
Heating
- Electric, Central
Cooling
- Central Air
Appliances
- Included: Dishwasher, Disposal, Dryer, Range, Refrigerator, Stove, Washer
- Laundry: In Garage, In Unit
Features
- Living Room/Dining Room Combo, Primary Bedroom Main Floor, Walk-In Closet(s)
Interior area
- Total interior livable area: 1,317 sqft
Video & virtual tour
Property
Parking
- Total spaces: 2
- Parking features: Covered
- Details: Contact manager
Features
- Stories: 1
- Exterior features: Electric Water Heater, Heating system: Central, Heating: Electric, In Garage, Joann Pilawsk, Living Room/Dining Room Combo, Park, Playground, Primary Bedroom Main Floor, Walk-In Closet(s)
Details
- Parcel number: 2027095UI000005000170U
Construction
Type & style
- Home type: SingleFamily
- Property subtype: SingleFamily
Condition
- Year built: 2003
Community & HOA
Community
- Features: Playground
Location
- Region: Tampa
Financial & listing details
- Lease term: 12 Months
Price history
| Date | Event | Price |
|---|---|---|
| 11/16/2025 | Listed for rent | $2,150+38.7%$2/sqft |
Source: Stellar MLS #TB8448678 | ||
| 5/12/2020 | Listing removed | $1,550$1/sqft |
Source: CENTURY 21 ROSA LEON #T3239971 | ||
| 5/2/2020 | Listed for rent | $1,550$1/sqft |
Source: CENTURY 21 ROSA LEON #T3239971 | ||
| 7/19/2019 | Listing removed | $1,550$1/sqft |
Source: ROSA LEON REALTY LLC #T3186887 | ||
| 7/16/2019 | Listed for rent | $1,550+6.9%$1/sqft |
Source: ROSA LEON REALTY LLC #T3186887 | ||
