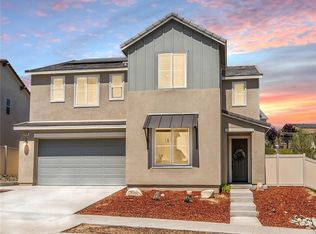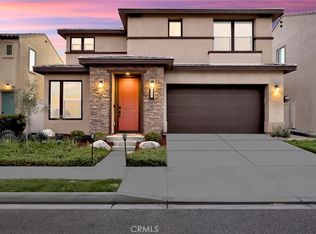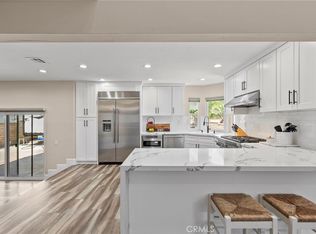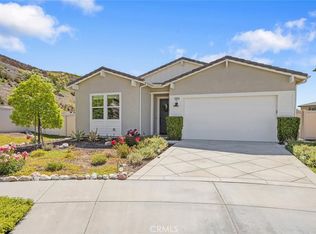Upgrades Galore in this single story new-build (built in 2024) Luna Plan 4, turnkey home! Step into luxury, comfort, and convenience in this impeccable residence—possibly the most upgraded in the community! With paid-in-full solar and a whole-home smart tech system, it’s truly move-in ready—no projects, no waiting, just sit back and enjoy. Inside, you’ll find a light-filled open floor plan centered around a chef’s dream kitchen, complete with stainless steel appliances, gas oven/stove top, custom cabinetry, quartz countertops, stunning designer backsplash, and an oversized center island with upgraded quartz. Every detail has been thoughtfully selected, from the stylish black plantation shutters to the sleek black, wood, and stainless steel finishes throughout. Boasting three full bathrooms (a rarity in this community)—the primary suite is your private retreat, featuring a spa-like en suite with barn doors, a large walk-in closet, dual sinks, and luxurious finishes. The front and backyard are a blank canvas, ready for you to create your personal outdoor oasis with an already built deck off the living room featuring a high ceiling. Located in a sought-after community, you’ll enjoy resort-style amenities including pools, spas, a clubhouse, BBQ areas, playgrounds, and more. A perfect blend of modern elegance and everyday functionality—soon-to-be walking distance to a school and now park, this home is ready for you to make it yours. Schedule an appointment today!
New construction
Listing Provided by:
Marite Matassa DRE #01867409 818-605-1220,
Pinnacle Estate Properties
Price cut: $50K (9/27)
$1,100,000
18134 Outlook Way, Saugus, CA 91350
4beds
2,085sqft
Est.:
Single Family Residence
Built in 2024
5,462 Square Feet Lot
$1,098,700 Zestimate®
$528/sqft
$250/mo HOA
What's special
Blank canvasBlack plantation shuttersOversized center islandLuxurious finishesLarge walk-in closetPrimary suiteSpa-like en suite
- 128 days |
- 343 |
- 8 |
Zillow last checked: 8 hours ago
Listing updated: September 30, 2025 at 02:03pm
Listing Provided by:
Marite Matassa DRE #01867409 818-605-1220,
Pinnacle Estate Properties
Source: CRMLS,MLS#: SR25179052 Originating MLS: California Regional MLS
Originating MLS: California Regional MLS
Tour with a local agent
Facts & features
Interior
Bedrooms & bathrooms
- Bedrooms: 4
- Bathrooms: 3
- Full bathrooms: 3
- Main level bathrooms: 3
- Main level bedrooms: 4
Rooms
- Room types: Bedroom, Kitchen, Laundry, Living Room, Primary Bathroom, Primary Bedroom, Other, Dining Room
Primary bedroom
- Features: Main Level Primary
Primary bedroom
- Features: Primary Suite
Bedroom
- Features: All Bedrooms Down
Bedroom
- Features: Bedroom on Main Level
Bathroom
- Features: Bathroom Exhaust Fan, Bathtub, Dual Sinks, Full Bath on Main Level, Quartz Counters, Separate Shower, Walk-In Shower
Kitchen
- Features: Kitchen Island, Kitchen/Family Room Combo, Quartz Counters, Self-closing Cabinet Doors, Self-closing Drawers, Walk-In Pantry
Other
- Features: Walk-In Closet(s)
Heating
- Central, Solar
Cooling
- Central Air
Appliances
- Included: Built-In Range, Dishwasher, Gas Cooktop, Disposal, Gas Oven, Gas Range, Ice Maker, Microwave, Range Hood
- Laundry: Washer Hookup, Gas Dryer Hookup, Inside, Laundry Room
Features
- Breakfast Bar, Built-in Features, Ceiling Fan(s), Separate/Formal Dining Room, Eat-in Kitchen, High Ceilings, Open Floorplan, Pantry, Quartz Counters, Recessed Lighting, All Bedrooms Down, Bedroom on Main Level, Main Level Primary, Primary Suite, Walk-In Closet(s)
- Flooring: Carpet, Wood
- Has fireplace: No
- Fireplace features: None
- Common walls with other units/homes: No Common Walls
Interior area
- Total interior livable area: 2,085 sqft
Property
Parking
- Total spaces: 2
- Parking features: Direct Access, Door-Single, Driveway, Driveway Up Slope From Street, Garage Faces Front, Garage, Paved
- Attached garage spaces: 2
Features
- Levels: One
- Stories: 1
- Entry location: Front Door
- Has private pool: Yes
- Pool features: Community, In Ground, Private, Association
- Has spa: Yes
- Spa features: Association, Community, In Ground, Private
- Has view: Yes
- View description: Mountain(s), Neighborhood
Lot
- Size: 5,462 Square Feet
- Features: Back Yard, Front Yard
Details
- Parcel number: 2802057036
- Zoning: SCUR3
- Special conditions: Standard
Construction
Type & style
- Home type: SingleFamily
- Property subtype: Single Family Residence
Condition
- Turnkey
- New construction: Yes
- Year built: 2024
Utilities & green energy
- Sewer: Public Sewer
- Water: Public
Community & HOA
Community
- Features: Dog Park, Hiking, Mountainous, Park, Street Lights, Suburban, Sidewalks, Pool
- Subdivision: Lyra (At Skyline Ranch) (Lyra)
HOA
- Has HOA: Yes
- Amenities included: Clubhouse, Dog Park, Fire Pit, Meeting Room, Outdoor Cooking Area, Barbecue, Picnic Area, Playground, Pool, Pets Allowed, Recreation Room, Spa/Hot Tub, Security
- HOA fee: $250 monthly
- HOA name: Skyline
- HOA phone: 661-295-4900
Location
- Region: Saugus
Financial & listing details
- Price per square foot: $528/sqft
- Date on market: 8/8/2025
- Cumulative days on market: 129 days
- Listing terms: Cash to New Loan,FHA
Estimated market value
$1,098,700
$1.04M - $1.15M
Not available
Price history
Price history
| Date | Event | Price |
|---|---|---|
| 9/27/2025 | Price change | $1,100,000-4.3%$528/sqft |
Source: | ||
| 8/8/2025 | Listed for sale | $1,150,000$552/sqft |
Source: | ||
Public tax history
Public tax history
Tax history is unavailable.BuyAbility℠ payment
Est. payment
$7,131/mo
Principal & interest
$5433
Property taxes
$1063
Other costs
$635
Climate risks
Neighborhood: Canyon Country
Nearby schools
GreatSchools rating
- 6/10Mint Canyon Community Elementary SchoolGrades: K-6Distance: 2.2 mi
- 7/10Sierra Vista Junior High SchoolGrades: 7-8Distance: 1.6 mi
- 8/10Canyon High SchoolGrades: 9-12Distance: 1.2 mi
- Loading
- Loading



