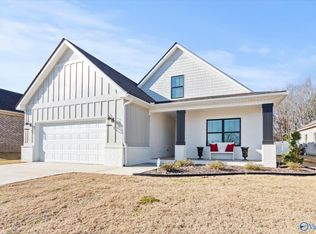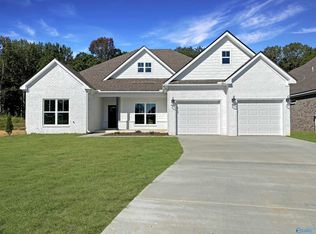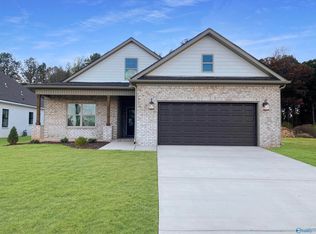Sold for $384,900
$384,900
18135 Newby Chapel Rd, Athens, AL 35613
4beds
2,279sqft
Single Family Residence
Built in ----
0.4 Acres Lot
$-- Zestimate®
$169/sqft
$2,012 Estimated rent
Home value
Not available
Estimated sales range
Not available
$2,012/mo
Zestimate® history
Loading...
Owner options
Explore your selling options
What's special
This brand-new home features a massive open floor plan, the entire living space is accented by a stunning cathedral ceiling and beautiful sliding glass doors leading to the covered patio. The kitchen boasts quartz countertops, a classic farmhouse sink, GE appliances with a gas range, and a large pantry. A built-in drop zone adds convenience and storage. The primary suite offers a spacious walk-in closet, a luxurious tiled shower with dual shower heads, and separate vanities. Just minutes from downtown Athens and I-65! No HOA! Special Offer: Work with our preferred lender and receive 1% credit towards closing for qualified buyers.
Zillow last checked: 8 hours ago
Listing updated: February 02, 2026 at 04:52pm
Listed by:
Lisa Gregory 256-755-7777,
Keller Williams Realty Madison,
Garret Gregory 256-457-9132,
Keller Williams Realty Madison
Bought with:
Jennifer Lacasse, 132872
Forte Realty
Source: ValleyMLS,MLS#: 21884425
Facts & features
Interior
Bedrooms & bathrooms
- Bedrooms: 4
- Bathrooms: 3
- Full bathrooms: 3
Primary bedroom
- Features: Ceiling Fan(s), Recessed Lighting, Walk-In Closet(s), LVP
- Level: First
- Area: 224
- Dimensions: 16 x 14
Bedroom 2
- Level: First
- Area: 120
- Dimensions: 12 x 10
Bedroom 3
- Level: First
- Area: 143
- Dimensions: 13 x 11
Bedroom 4
- Level: First
- Area: 144
- Dimensions: 12 x 12
Kitchen
- Features: Kitchen Island, Pantry, LVP, Quartz
- Level: First
- Area: 242
- Dimensions: 22 x 11
Living room
- Features: Recessed Lighting, LVP
- Level: First
- Area: 442
- Dimensions: 26 x 17
Laundry room
- Level: First
- Area: 66
- Dimensions: 11 x 6
Heating
- Natural Gas
Cooling
- Central 1
Features
- Has basement: No
- Has fireplace: No
- Fireplace features: None
Interior area
- Total interior livable area: 2,279 sqft
Property
Parking
- Parking features: Garage-Two Car, Garage-Attached
Features
- Levels: One
- Stories: 1
Lot
- Size: 0.40 Acres
Details
- Parcel number: 0707360000041012
Construction
Type & style
- Home type: SingleFamily
- Architectural style: Ranch
- Property subtype: Single Family Residence
Materials
- Foundation: Slab
Condition
- New Construction
- New construction: Yes
Details
- Builder name: THE BUILDERS GROUP
Utilities & green energy
- Sewer: Septic Tank
- Water: Public
Green energy
- Energy efficient items: Tank-less Water Heater
Community & neighborhood
Location
- Region: Athens
- Subdivision: Newby Chapel
Price history
| Date | Event | Price |
|---|---|---|
| 1/30/2026 | Sold | $384,900-1.3%$169/sqft |
Source: | ||
| 1/16/2026 | Contingent | $389,900$171/sqft |
Source: | ||
| 11/20/2025 | Price change | $389,900-2.5%$171/sqft |
Source: | ||
| 10/31/2025 | Price change | $399,900-4.7%$175/sqft |
Source: | ||
| 9/25/2025 | Price change | $419,730+2%$184/sqft |
Source: | ||
Public tax history
| Year | Property taxes | Tax assessment |
|---|---|---|
| 2024 | $180 | $6,000 |
| 2023 | $180 | $6,000 |
Find assessor info on the county website
Neighborhood: 35613
Nearby schools
GreatSchools rating
- 10/10Creekside Primary SchoolGrades: PK-2Distance: 6.3 mi
- 6/10East Limestone High SchoolGrades: 6-12Distance: 4.7 mi
- 10/10Creekside Elementary SchoolGrades: 1-5Distance: 6.5 mi
Schools provided by the listing agent
- Elementary: Johnson
- Middle: East Limestone
- High: East Limestone
Source: ValleyMLS. This data may not be complete. We recommend contacting the local school district to confirm school assignments for this home.
Get pre-qualified for a loan
At Zillow Home Loans, we can pre-qualify you in as little as 5 minutes with no impact to your credit score.An equal housing lender. NMLS #10287.


