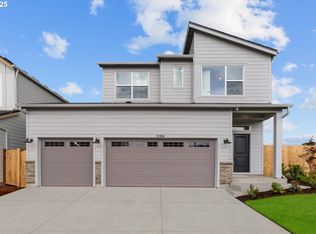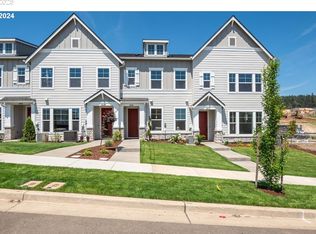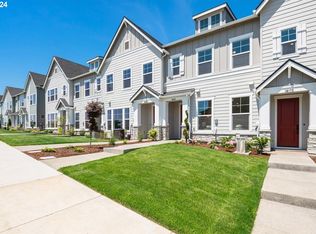Sold
$674,990
18135 SW Aspen Butte Ln, Beaverton, OR 97007
3beds
2,101sqft
Residential, Single Family Residence
Built in 2024
-- sqft lot
$654,700 Zestimate®
$321/sqft
$3,196 Estimated rent
Home value
$654,700
$615,000 - $694,000
$3,196/mo
Zestimate® history
Loading...
Owner options
Explore your selling options
What's special
Start 2025 with your newly built home, in our move in ready sunrise Jade. Open daily 10am-6pm. Model Home located at 12400 SW Strobel Rd. This NW contemporary beauty invites you in with an open concept layout on the first floor, ideal for entertaining and everyday living. Discover a spacious living area flooded with natural light from large windows that perfectly complement the 9-foot ceilings. The contemporary finishes showcase the quality craftsmanship that David Weekley Homes is renowned for. The Jade offers three bedrooms, providing ample space for family and guests, along with a versatile open loft area that can be customized to suit your needs. With 2.5 baths, including a luxurious owners ensuite, convenience is never compromised. Parking is a breeze with the attached two-car garage, offering both security and storage space. Whether you're relaxing in the comfort of your modern oasis or hosting gatherings with loved ones.
Zillow last checked: 8 hours ago
Listing updated: March 14, 2025 at 08:50am
Listed by:
Xavier Espinosa 503-553-9324,
Weekley Homes LLC,
Lindsay Deitch 971-378-3816,
Weekley Homes LLC
Bought with:
Himanshu Kathuria, 201249658
Madaire Realty
Source: RMLS (OR),MLS#: 117009759
Facts & features
Interior
Bedrooms & bathrooms
- Bedrooms: 3
- Bathrooms: 3
- Full bathrooms: 2
- Partial bathrooms: 1
Primary bedroom
- Level: Upper
- Area: 210
- Dimensions: 15 x 14
Bedroom 2
- Level: Upper
- Area: 121
- Dimensions: 11 x 11
Bedroom 3
- Level: Upper
- Area: 110
- Dimensions: 10 x 11
Dining room
- Level: Main
- Area: 154
- Dimensions: 14 x 11
Living room
- Level: Main
- Area: 270
- Dimensions: 18 x 15
Heating
- Forced Air 95 Plus
Cooling
- Central Air
Appliances
- Included: Built In Oven, Built-In Range, Dishwasher, Gas Water Heater, Tank Water Heater
Features
- Quartz, Kitchen Island, Pantry
- Windows: Double Pane Windows
- Basement: Crawl Space
- Number of fireplaces: 1
- Fireplace features: Gas
Interior area
- Total structure area: 2,101
- Total interior livable area: 2,101 sqft
Property
Parking
- Total spaces: 2
- Parking features: Driveway, Attached
- Attached garage spaces: 2
- Has uncovered spaces: Yes
Features
- Stories: 2
- Patio & porch: Covered Deck
- Has view: Yes
- View description: Trees/Woods
Lot
- Features: Sloped, SqFt 3000 to 4999
Details
- Parcel number: New Construction
Construction
Type & style
- Home type: SingleFamily
- Architectural style: NW Contemporary
- Property subtype: Residential, Single Family Residence
Materials
- Cement Siding
- Foundation: Concrete Perimeter
- Roof: Composition
Condition
- New Construction
- New construction: Yes
- Year built: 2024
Details
- Warranty included: Yes
Utilities & green energy
- Gas: Gas
- Sewer: Public Sewer
- Water: Public
- Utilities for property: Cable Connected
Green energy
- Indoor air quality: Lo VOC Material
Community & neighborhood
Location
- Region: Beaverton
HOA & financial
HOA
- Has HOA: Yes
- HOA fee: $40 monthly
Other
Other facts
- Listing terms: Call Listing Agent,Conventional,FHA,VA Loan
- Road surface type: Paved
Price history
| Date | Event | Price |
|---|---|---|
| 3/14/2025 | Sold | $674,990-3.1%$321/sqft |
Source: | ||
| 2/7/2025 | Pending sale | $696,683$332/sqft |
Source: | ||
| 1/5/2025 | Listed for sale | $696,683-3.5%$332/sqft |
Source: | ||
| 9/23/2024 | Listing removed | $721,603$343/sqft |
Source: | ||
| 7/4/2024 | Listed for sale | $721,603$343/sqft |
Source: | ||
Public tax history
Tax history is unavailable.
Neighborhood: 97007
Nearby schools
GreatSchools rating
- 4/10Hazeldale Elementary SchoolGrades: K-5Distance: 2.7 mi
- 6/10Highland Park Middle SchoolGrades: 6-8Distance: 3.3 mi
- 8/10Mountainside High SchoolGrades: 9-12Distance: 0.5 mi
Schools provided by the listing agent
- Elementary: Hazeldale
- Middle: Highland Park
- High: Mountainside
Source: RMLS (OR). This data may not be complete. We recommend contacting the local school district to confirm school assignments for this home.
Get a cash offer in 3 minutes
Find out how much your home could sell for in as little as 3 minutes with a no-obligation cash offer.
Estimated market value
$654,700
Get a cash offer in 3 minutes
Find out how much your home could sell for in as little as 3 minutes with a no-obligation cash offer.
Estimated market value
$654,700


