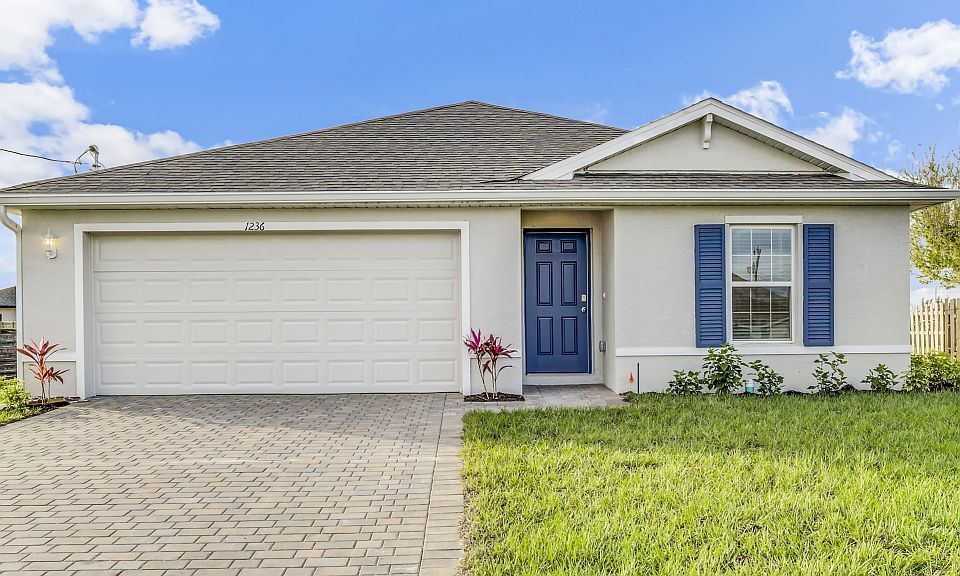Under Construction. Under construction. The Freeport floor plan offers four bedrooms, two bathrooms and a two-car garage in its 1499 sq ft of living area. The kitchen with breakfast bar overlooks the large great room. Kitchen and bathroom countertops are solid surface Silestone quartz. The Whirlpool stainless steel appliance package includes Refrigerator, washer and dryer. You'll find plank ceramic tile throughout the home and calming carpeting in the bedrooms. Other interior features include a Smart Home Technology package and faux wood blinds on the windows. Appealing exterior features include a paver lanai and driveway and an irrigation system to keep your landscaped lawn beautiful all year round. Conveniently located near shopping, restaurants, Charlotte Sports Park, and beaches.
Pending
$286,230
18139 Regan Ave, Pt Charlotte, FL 33948
4beds
1,499sqft
Single Family Residence
Built in 2025
10,000 Square Feet Lot
$-- Zestimate®
$191/sqft
$-- HOA
What's special
Paver lanaiPlank ceramic tileCalming carpetingSmart home technology packageFaux wood blindsIrrigation systemKitchen with breakfast bar
Call: (863) 266-0844
- 65 days
- on Zillow |
- 19 |
- 0 |
Zillow last checked: 7 hours ago
Listing updated: July 24, 2025 at 09:55am
Listing Provided by:
Corey Wayland 239-488-4766,
DR HORTON REALTY SW FL LLC 239-220-0272
Source: Stellar MLS,MLS#: C7510581 Originating MLS: Venice
Originating MLS: Venice

Travel times
Schedule tour
Select your preferred tour type — either in-person or real-time video tour — then discuss available options with the builder representative you're connected with.
Facts & features
Interior
Bedrooms & bathrooms
- Bedrooms: 4
- Bathrooms: 2
- Full bathrooms: 2
Primary bedroom
- Features: Walk-In Closet(s)
- Level: First
- Area: 144 Square Feet
- Dimensions: 12x12
Bedroom 2
- Features: Built-in Closet
- Level: First
- Area: 90 Square Feet
- Dimensions: 10x9
Bedroom 3
- Features: Built-in Closet
- Level: First
- Area: 90 Square Feet
- Dimensions: 10x9
Bedroom 4
- Features: Built-in Closet
- Level: First
- Area: 81 Square Feet
- Dimensions: 9x9
Balcony porch lanai
- Level: First
- Area: 80 Square Feet
- Dimensions: 10x8
Dining room
- Level: First
- Dimensions: 11x10
Great room
- Level: First
- Area: 253 Square Feet
- Dimensions: 23x11
Kitchen
- Features: Breakfast Bar, Pantry
- Level: First
- Area: 198 Square Feet
- Dimensions: 18x11
Heating
- Electric
Cooling
- Central Air
Appliances
- Included: Dishwasher, Dryer, Electric Water Heater, Microwave, Range, Refrigerator, Washer
- Laundry: Inside, Laundry Closet, Washer Hookup
Features
- Kitchen/Family Room Combo, Open Floorplan, Primary Bedroom Main Floor, Smart Home, Solid Surface Counters, Split Bedroom, Thermostat, Walk-In Closet(s)
- Flooring: Carpet, Ceramic Tile
- Doors: Sliding Doors
- Windows: Blinds, Low Emissivity Windows, Shutters, Window Treatments, Hurricane Shutters
- Has fireplace: No
Interior area
- Total structure area: 1,980
- Total interior livable area: 1,499 sqft
Property
Parking
- Total spaces: 2
- Parking features: Garage - Attached
- Attached garage spaces: 2
- Details: Garage Dimensions: 20x20
Features
- Levels: One
- Stories: 1
- Patio & porch: Covered
- Exterior features: Irrigation System, Lighting, Private Mailbox, Rain Gutters
Lot
- Size: 10,000 Square Feet
- Dimensions: 80 x 125
- Features: Landscaped
- Residential vegetation: Trees/Landscaped
Details
- Parcel number: 402218380006
- Zoning: RSF 3.5
- Special conditions: None
Construction
Type & style
- Home type: SingleFamily
- Architectural style: Ranch
- Property subtype: Single Family Residence
Materials
- Block, Stucco
- Foundation: Slab
- Roof: Shingle
Condition
- Under Construction
- New construction: Yes
- Year built: 2025
Details
- Builder model: Freeport
- Builder name: DR Horton
- Warranty included: Yes
Utilities & green energy
- Sewer: Septic Tank
- Water: Public
- Utilities for property: BB/HS Internet Available, Cable Available, Electricity Connected, Public, Water Connected
Community & HOA
Community
- Security: Smoke Detector(s)
- Subdivision: Peachland Homes
HOA
- Has HOA: No
- Pet fee: $0 monthly
Location
- Region: Pt Charlotte
Financial & listing details
- Price per square foot: $191/sqft
- Annual tax amount: $234
- Date on market: 5/29/2025
- Listing terms: Cash,Conventional,FHA,VA Loan
- Ownership: Fee Simple
- Total actual rent: 0
- Electric utility on property: Yes
- Road surface type: Paved
About the community
Find your new home in the Peachland area of Port Charlotte, FL. Homes in Peachland are stand alone lots with one of our one-story single-family homes. Thoughtfully crafted to cater to every family, a wide variety of homes are available ranging from three to four bedrooms, two bathrooms, and a one-car or two-car garage. The homes built in Peachland are built with steel reinforced concrete block construction and an emphasis on both quality and value. Built by America's #1 Builder since 2002, you can trust your home is constructed with skill and expertise.
Homes in Peachland are adorned with contemporary features throughout including quartz countertops in the kitchen and bathrooms, stainless steel appliances, shaker-style cabinets in the kitchen, plank tile flooring, and a paver driveway.
Homes in this neighborhood also come equipped with smart home technology, allowing you to easily control your home. Whether it's adjusting the temperature or turning on the lights, convenience is at your fingertips.
The area of Peachland is convenient to both Interstate 75 and U.S. 41, and the community is just minutes away from scenic Port Charlotte Beach Park and Fishermen's Village, a unique waterfront destination with gift shops, specialty stores, restaurants, and a marina. Sarasota and Fort Myers are also just a short drive away from the community, perfectly positioned to offer exciting water activities. There are a handful of scenic golf courses located in Port Charlotte, and the Charlotte Sports Park is home to spring training for the Tampa Bay Rays.
Discover your new home in Peachland today.
Source: DR Horton

