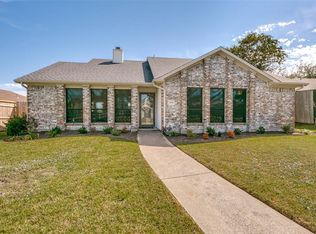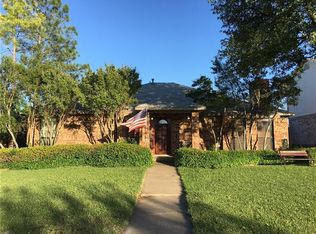Sold on 12/06/24
Price Unknown
1814 Apache Trl, Mesquite, TX 75149
3beds
2,273sqft
Single Family Residence
Built in 1987
0.29 Acres Lot
$364,800 Zestimate®
$--/sqft
$2,792 Estimated rent
Home value
$364,800
$332,000 - $401,000
$2,792/mo
Zestimate® history
Loading...
Owner options
Explore your selling options
What's special
Welcome to this elegant and spacious 3-bedroom and 2-bathroom home located in the heart of Mesquite, Texas. This beautifully maintained residence is offers comfort, style, and functionality. Offering an open floorplan, three distinct living areas, and a generous layout, this home has been designed with both entertaining and everyday living in mind.
A spacious family room offers plenty of space for gatherings and relaxation. Natural light pours in through the beautiful plantation shutters found throughout the home, adding both style and warmth. The living room features a cozy fireplace, creating the perfect ambiance for chilly nights and offering a charming focal point for the room.
The oversized primary suite is a sanctuary in itself, featuring dual closets, separate vanities, and a spa-like bathroom designed to provide both privacy and comfort. Each of the three bedrooms includes large walk-in closets, ensuring ample storage space and making this home ideal for a growing family or hosting guests.
Step outside to your backyard oasis. Whether you’re cooling off in the sparkling pool with a cascading waterfall, gathered around the built-in fire pit, or hosting a barbecue with friends, this backyard provides the ideal setting for all kinds of outdoor activities. The backyard is enclosed with a secure fence, providing added privacy and peace of mind.
Additional features include an extended driveway with convenient alley access and ample parking, making it easy for guests and family members to come and go. Inside, luxury laminate flooring flows seamlessly through the main areas of the home, providing both durability and a touch of elegance. From its spacious design to its charming features, this home has been thoughtfully crafted to support a comfortable, inviting lifestyle.
Experience the warmth, charm, and functionality of this one-of-a-kind gem in Mesquite, and envision the endless possibilities it offers!
Zillow last checked: 8 hours ago
Listing updated: June 19, 2025 at 07:21pm
Listed by:
Sophia Martinez 0724878 214-998-5312,
eXp Realty LLC 888-519-7431
Bought with:
Ivory Martin Jr
EXP REALTY
Source: NTREIS,MLS#: 20767316
Facts & features
Interior
Bedrooms & bathrooms
- Bedrooms: 3
- Bathrooms: 2
- Full bathrooms: 2
Primary bedroom
- Level: First
- Dimensions: 16 x 16
Bedroom
- Level: First
- Dimensions: 11 x 11
Bedroom
- Level: First
- Dimensions: 11 x 9
Primary bathroom
- Level: First
- Dimensions: 11 x 15
Dining room
- Level: First
- Dimensions: 10 x 11
Family room
- Level: First
- Dimensions: 27 x 19
Family room
- Level: First
- Dimensions: 18 x 8
Other
- Level: First
- Dimensions: 9 x 5
Kitchen
- Level: First
- Dimensions: 14 x 12
Living room
- Features: Fireplace
- Level: First
- Dimensions: 19 x 16
Heating
- Central, Fireplace(s), Natural Gas
Cooling
- Central Air, Ceiling Fan(s), ENERGY STAR Qualified Equipment
Appliances
- Included: Dishwasher, Electric Range, Disposal, Gas Water Heater, Microwave
- Laundry: In Hall
Features
- Chandelier, Decorative/Designer Lighting Fixtures
- Flooring: Laminate, Tile
- Windows: Bay Window(s), Skylight(s), Shutters
- Has basement: No
- Number of fireplaces: 1
- Fireplace features: Gas, Gas Log, Living Room, Masonry
Interior area
- Total interior livable area: 2,273 sqft
Property
Parking
- Total spaces: 2
- Parking features: Additional Parking, Alley Access, Concrete, Door-Single, Driveway, Garage, Garage Door Opener, Deck, Garage Faces Rear
- Attached garage spaces: 2
- Has uncovered spaces: Yes
Features
- Levels: One
- Stories: 1
- Patio & porch: Front Porch, Patio, Side Porch
- Exterior features: Lighting
- Pool features: Fenced, Gunite, In Ground, Outdoor Pool, Pool, Pool/Spa Combo, Waterfall
- Fencing: Back Yard,Fenced,Privacy,Wood
Lot
- Size: 0.29 Acres
- Features: Interior Lot
Details
- Parcel number: 38111000030120000
Construction
Type & style
- Home type: SingleFamily
- Architectural style: Traditional,Detached
- Property subtype: Single Family Residence
- Attached to another structure: Yes
Materials
- Brick, Wood Siding
- Foundation: Slab
- Roof: Asphalt
Condition
- Year built: 1987
Utilities & green energy
- Sewer: Public Sewer
- Water: Public
- Utilities for property: Cable Available, Electricity Available, Natural Gas Available, Phone Available, Sewer Available, Separate Meters, Underground Utilities, Water Available
Green energy
- Energy efficient items: Insulation, Lighting, Roof, Thermostat, Water Heater, Windows
- Energy generation: Solar
- Water conservation: Efficient Hot Water Distribution
Community & neighborhood
Security
- Security features: Security System, Carbon Monoxide Detector(s), Smoke Detector(s)
Community
- Community features: Curbs, Sidewalks
Location
- Region: Mesquite
- Subdivision: Indian Trails Rep
Other
Other facts
- Listing terms: Cash,Conventional,FHA,VA Loan
- Road surface type: Asphalt
Price history
| Date | Event | Price |
|---|---|---|
| 12/6/2024 | Sold | -- |
Source: NTREIS #20767316 | ||
| 11/21/2024 | Pending sale | $365,000$161/sqft |
Source: NTREIS #20767316 | ||
| 11/6/2024 | Contingent | $365,000$161/sqft |
Source: NTREIS #20767316 | ||
| 10/31/2024 | Listed for sale | $365,000+46%$161/sqft |
Source: NTREIS #20767316 | ||
| 10/2/2018 | Listing removed | $250,000$110/sqft |
Source: Opendoor Texas Brokerage, LLC #13895009 | ||
Public tax history
| Year | Property taxes | Tax assessment |
|---|---|---|
| 2024 | $6,090 +373% | $371,290 +25.8% |
| 2023 | $1,288 -3.1% | $295,200 |
| 2022 | $1,329 +3.4% | $295,200 +13.3% |
Find assessor info on the county website
Neighborhood: Creek Crossing
Nearby schools
GreatSchools rating
- 5/10Smith Elementary SchoolGrades: PK-5Distance: 0.2 mi
- 5/10Berry Middle SchoolGrades: 6-8Distance: 0.6 mi
- 4/10Horn High SchoolGrades: 9-12Distance: 1.4 mi
Schools provided by the listing agent
- Elementary: Smith
- Middle: Berry
- High: Horn
- District: Mesquite ISD
Source: NTREIS. This data may not be complete. We recommend contacting the local school district to confirm school assignments for this home.
Get a cash offer in 3 minutes
Find out how much your home could sell for in as little as 3 minutes with a no-obligation cash offer.
Estimated market value
$364,800
Get a cash offer in 3 minutes
Find out how much your home could sell for in as little as 3 minutes with a no-obligation cash offer.
Estimated market value
$364,800

