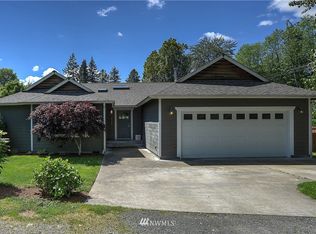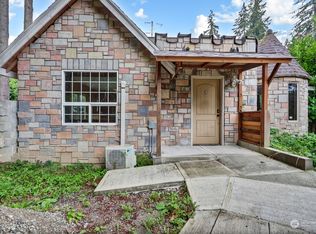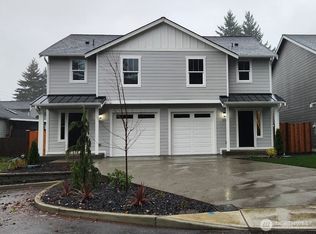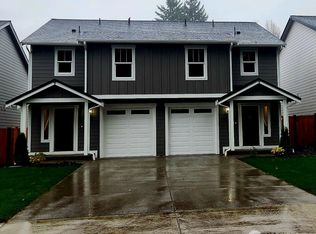Sold
Listed by:
Jennifer Smeller,
Keller Williams-Premier Prtnrs
Bought with: Keller Williams South Sound
$425,000
1814 Boulevard Road SE, Olympia, WA 98501
2beds
920sqft
Single Family Residence
Built in 1942
8,102.16 Square Feet Lot
$429,900 Zestimate®
$462/sqft
$2,069 Estimated rent
Home value
$429,900
$400,000 - $460,000
$2,069/mo
Zestimate® history
Loading...
Owner options
Explore your selling options
What's special
HIDDEN GEM! Charming, move-in-ready bungalow on an expansive, fully fenced lot near the East-West Greenway and Chehalis Western Trails. The private backyard oasis is ideal for entertaining, gardening, or relaxing on the patio or in your own sauna. Enjoy a greenhouse with electricity, garden beds, and mature pear and apple trees. Inside, you’ll find a cozy wood-burning fireplace, an open kitchen, newer windows, and a mix of tile, hardwood, & laminate flooring. Recent updates include a new electric panel, mini-splits, underfloor & wall insulation, and a newer dishwasher and sink. Flexible layout - bedroom/office on the main & primary suite upstairs. Conveniently located near downtown Olympia, schools, I-5, and shopping. This is this the one!
Zillow last checked: 8 hours ago
Listing updated: October 11, 2025 at 04:03am
Listed by:
Jennifer Smeller,
Keller Williams-Premier Prtnrs
Bought with:
Gail Smith, 24002990
Keller Williams South Sound
Source: NWMLS,MLS#: 2416121
Facts & features
Interior
Bedrooms & bathrooms
- Bedrooms: 2
- Bathrooms: 1
- Full bathrooms: 1
- Main level bathrooms: 1
- Main level bedrooms: 1
Heating
- Fireplace, Ductless, Electric, Natural Gas, Wood
Cooling
- Ductless
Appliances
- Included: Dishwasher(s), Refrigerator(s), Stove(s)/Range(s), Water Heater Location: near kitchen
Features
- Flooring: Ceramic Tile, Hardwood, Laminate, Carpet
- Windows: Double Pane/Storm Window
- Basement: None
- Number of fireplaces: 2
- Fireplace features: Wood Burning, Lower Level: 1, Main Level: 1, Fireplace
Interior area
- Total structure area: 920
- Total interior livable area: 920 sqft
Property
Parking
- Total spaces: 1
- Parking features: Detached Garage, RV Parking
- Garage spaces: 1
Features
- Levels: One and One Half
- Stories: 1
- Patio & porch: Double Pane/Storm Window, Fireplace
- Has view: Yes
- View description: Territorial
Lot
- Size: 8,102 sqft
- Dimensions: 8100sqft
- Features: Paved, Deck, Dog Run, Fenced-Fully, Green House, High Speed Internet, Patio, RV Parking, Shop
- Residential vegetation: Brush, Fruit Trees, Garden Space, Wooded
Details
- Parcel number: 76000100200
- Zoning: R-4-8
- Zoning description: Jurisdiction: City
- Special conditions: Standard
Construction
Type & style
- Home type: SingleFamily
- Architectural style: Craftsman
- Property subtype: Single Family Residence
Materials
- Wood Siding
- Foundation: Poured Concrete
- Roof: Metal
Condition
- Year built: 1942
- Major remodel year: 1998
Utilities & green energy
- Electric: Company: PSE
- Sewer: Sewer Connected, Company: City of Olympia
- Water: Public, Company: City of Olympia
- Utilities for property: Comcast
Community & neighborhood
Community
- Community features: Park, Trail(s)
Location
- Region: Olympia
- Subdivision: South Eastside Olympia
HOA & financial
HOA
- Association phone: 503-358-8520
Other
Other facts
- Listing terms: Cash Out,Conventional,FHA,VA Loan
- Cumulative days on market: 10 days
Price history
| Date | Event | Price |
|---|---|---|
| 9/10/2025 | Sold | $425,000+1.2%$462/sqft |
Source: | ||
| 8/28/2025 | Pending sale | $420,000$457/sqft |
Source: | ||
| 8/25/2025 | Listed for sale | $420,000$457/sqft |
Source: | ||
| 8/20/2025 | Pending sale | $420,000$457/sqft |
Source: | ||
| 8/15/2025 | Listed for sale | $420,000+110%$457/sqft |
Source: | ||
Public tax history
| Year | Property taxes | Tax assessment |
|---|---|---|
| 2024 | $2,992 +5.8% | $282,800 +5.7% |
| 2023 | $2,827 +6.1% | $267,600 +1.2% |
| 2022 | $2,665 +3.7% | $264,300 +24.3% |
Find assessor info on the county website
Neighborhood: 98501
Nearby schools
GreatSchools rating
- NAOlympia Regional Learning Academy BGrades: PK-8Distance: 0.4 mi
- 10/10Olympia High SchoolGrades: 9-12Distance: 1.3 mi
- 8/10Washington Middle SchoolGrades: 6-8Distance: 0.8 mi
Schools provided by the listing agent
- Elementary: Pioneer Elem
- Middle: Wash Mid
- High: Olympia High
Source: NWMLS. This data may not be complete. We recommend contacting the local school district to confirm school assignments for this home.
Get a cash offer in 3 minutes
Find out how much your home could sell for in as little as 3 minutes with a no-obligation cash offer.
Estimated market value$429,900
Get a cash offer in 3 minutes
Find out how much your home could sell for in as little as 3 minutes with a no-obligation cash offer.
Estimated market value
$429,900



