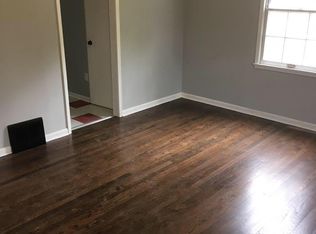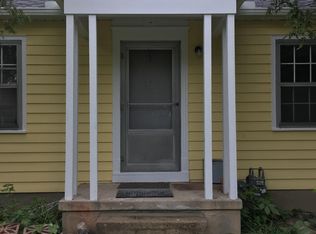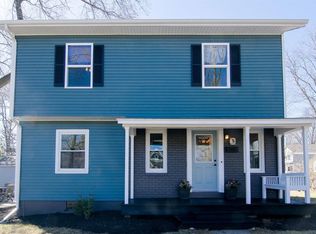Sold
$549,000
1814 Charlton Ave, Ann Arbor, MI 48103
3beds
1,712sqft
Single Family Residence
Built in 1948
8,276.4 Square Feet Lot
$559,200 Zestimate®
$321/sqft
$2,131 Estimated rent
Home value
$559,200
$498,000 - $626,000
$2,131/mo
Zestimate® history
Loading...
Owner options
Explore your selling options
What's special
Welcome to your dream home! This delightful 3-bedroom, 3-bathroom residence is perfectly situated just a short stroll from vibrant downtown and surrounded by multiple parks. Enjoy the convenience of walkable access to shops, restaurants, and community events, all while relishing the tranquility of a friendly neighborhood. Step inside to find stunning hardwood floors that flow throughout the main living spaces, creating a warm and inviting atmosphere. The spacious living room is perfect for family gatherings or cozy evenings at home. The updated kitchen boasts ample counter space. Retreat to the charming primary suite, complete with an en-suite bathroom for your convenience. Home Energy Score of 2. Download report at stream.a2gov.org The partially finished basement provides versatile space for a playroom, gym, or extra storage, while the garage ensures your vehicle is protected year-round. Outside, you'll find beautifully landscaped flower beds that enhance the curb appeal and provide a lovely backdrop for outdoor gatherings. Don't miss the chance to own this enchanting home in a location that perfectly balances suburban charm with urban convenience.
Zillow last checked: 8 hours ago
Listing updated: November 22, 2024 at 05:53am
Listed by:
Aleksandr Milshteyn 734-417-3560,
Coldwell Banker Professionals,
Zachary Mohler 734-657-2043,
Coldwell Banker Professionals
Bought with:
Angelique Fowler
Source: MichRIC,MLS#: 24055010
Facts & features
Interior
Bedrooms & bathrooms
- Bedrooms: 3
- Bathrooms: 3
- Full bathrooms: 3
- Main level bedrooms: 2
Heating
- Forced Air
Cooling
- Central Air
Appliances
- Included: Dishwasher, Dryer, Microwave, Range, Refrigerator, Washer
- Laundry: In Basement
Features
- Eat-in Kitchen
- Flooring: Wood
- Basement: Full
- Has fireplace: No
Interior area
- Total structure area: 1,212
- Total interior livable area: 1,712 sqft
- Finished area below ground: 500
Property
Parking
- Total spaces: 1
- Parking features: Garage Faces Front, Detached
- Garage spaces: 1
Features
- Stories: 2
Lot
- Size: 8,276 sqft
- Dimensions: 77 x 110
- Features: Corner Lot, Shrubs/Hedges
Details
- Parcel number: 090930202007
- Zoning description: Res
Construction
Type & style
- Home type: SingleFamily
- Architectural style: Cape Cod
- Property subtype: Single Family Residence
Materials
- Aluminum Siding
- Roof: Asphalt,Shingle
Condition
- New construction: No
- Year built: 1948
Utilities & green energy
- Sewer: Public Sewer
- Water: Public
- Utilities for property: Cable Connected
Community & neighborhood
Location
- Region: Ann Arbor
Other
Other facts
- Listing terms: Cash,Conventional
- Road surface type: Paved
Price history
| Date | Event | Price |
|---|---|---|
| 11/20/2024 | Sold | $549,000$321/sqft |
Source: | ||
| 10/25/2024 | Contingent | $549,000$321/sqft |
Source: | ||
| 10/20/2024 | Listed for sale | $549,000+63.9%$321/sqft |
Source: | ||
| 4/27/2015 | Sold | $335,000+1.5%$196/sqft |
Source: Public Record | ||
| 3/6/2015 | Listed for sale | $329,900+3.1%$193/sqft |
Source: The Edward Surovell Company #543228865 | ||
Public tax history
| Year | Property taxes | Tax assessment |
|---|---|---|
| 2025 | $10,533 | $261,100 +8.3% |
| 2024 | -- | $241,200 +1.9% |
| 2023 | -- | $236,600 +12.1% |
Find assessor info on the county website
Neighborhood: Virginia Park
Nearby schools
GreatSchools rating
- 8/10Eberwhite SchoolGrades: K-5Distance: 0.6 mi
- 8/10Slauson Middle SchoolGrades: 6-8Distance: 0.5 mi
- 10/10Pioneer High SchoolGrades: 9-12Distance: 1.5 mi
Get a cash offer in 3 minutes
Find out how much your home could sell for in as little as 3 minutes with a no-obligation cash offer.
Estimated market value
$559,200
Get a cash offer in 3 minutes
Find out how much your home could sell for in as little as 3 minutes with a no-obligation cash offer.
Estimated market value
$559,200


