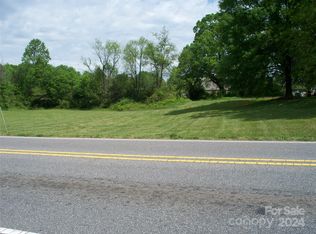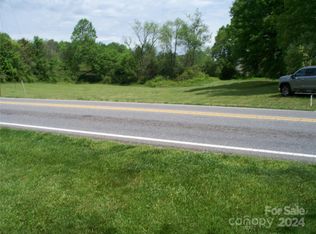Closed
$265,000
1814 Country Club Rd, Lincolnton, NC 28092
2beds
1,936sqft
Single Family Residence
Built in 1976
0.71 Acres Lot
$302,800 Zestimate®
$137/sqft
$1,696 Estimated rent
Home value
$302,800
$288,000 - $318,000
$1,696/mo
Zestimate® history
Loading...
Owner options
Explore your selling options
What's special
Rare opportunity, This 1.5 story home with walkout basement, sits on a corner lot right off of Hwy 321 and is east of the 13th tee box for Lincoln Country Club. As you enter the home you are greeted by cathedral ceilings with beautiful wood beams centered right by the cozy gas fireplace. The dining area offers a built in hutch and ample space for gatherings! The kitchen features granite countertops and plenty of storage space. Through the French doors in the dining area you will find your very own private screen on the porch to enjoy your very own private oasis. The upper bedroom has 2 full bathrooms and 2 walk-in closets as well as a balcony that overlooks the backyard and the golf course. The lower level has the second bedroom with a full bathroom, plenty of storage space and a door that leads you to the lower level patio. This is a deal! Book your showings today!
Zillow last checked: 8 hours ago
Listing updated: March 22, 2023 at 07:07am
Listing Provided by:
Shelly Russ shellyruss@markspain.com,
Mark Spain Real Estate
Bought with:
Michele Webb
Asheworth Group WNC Real Estate LLC
Source: Canopy MLS as distributed by MLS GRID,MLS#: 3925179
Facts & features
Interior
Bedrooms & bathrooms
- Bedrooms: 2
- Bathrooms: 3
- Full bathrooms: 3
- Main level bedrooms: 1
Primary bedroom
- Level: Main
Bedroom s
- Level: Basement
Bathroom full
- Level: Main
Bathroom full
- Level: Basement
Basement
- Level: Basement
Dining area
- Level: Main
Family room
- Level: Main
Kitchen
- Level: Main
Laundry
- Level: Main
Living room
- Level: Main
Heating
- Electric, Forced Air
Cooling
- Ceiling Fan(s), Central Air
Appliances
- Included: Dishwasher, Disposal, Dryer, Electric Cooktop, Electric Oven, Freezer, Gas Water Heater, Microwave, Refrigerator, Washer
- Laundry: Laundry Closet, Main Level
Features
- Open Floorplan, Vaulted Ceiling(s)(s)
- Flooring: Carpet, Vinyl
- Basement: Finished
- Fireplace features: Gas Vented, Living Room
Interior area
- Total structure area: 1,936
- Total interior livable area: 1,936 sqft
- Finished area above ground: 1,395
- Finished area below ground: 541
Property
Parking
- Total spaces: 6
- Parking features: Carport, Parking Space(s)
- Carport spaces: 2
- Uncovered spaces: 4
- Details: (Parking Spaces: 3+)
Features
- Levels: One and One Half
- Stories: 1
- Patio & porch: Deck, Patio, Rear Porch
Lot
- Size: 0.71 Acres
- Features: Corner Lot, Open Lot
Details
- Parcel number: 56035
- Zoning: R-15
- Special conditions: Standard
Construction
Type & style
- Home type: SingleFamily
- Property subtype: Single Family Residence
Materials
- Brick Partial, Vinyl
Condition
- New construction: No
- Year built: 1976
Utilities & green energy
- Sewer: Public Sewer
- Water: City
Community & neighborhood
Location
- Region: Lincolnton
- Subdivision: None
Other
Other facts
- Listing terms: Cash,FHA,VA Loan
- Road surface type: Concrete, Paved
Price history
| Date | Event | Price |
|---|---|---|
| 2/20/2023 | Sold | $265,000$137/sqft |
Source: | ||
| 12/3/2022 | Price change | $265,000-3.6%$137/sqft |
Source: | ||
| 11/23/2022 | Listed for sale | $275,000-7.5%$142/sqft |
Source: | ||
| 11/9/2022 | Listing removed | -- |
Source: | ||
| 11/7/2022 | Price change | $297,400-2.4%$154/sqft |
Source: | ||
Public tax history
| Year | Property taxes | Tax assessment |
|---|---|---|
| 2025 | $2,207 -16.3% | $251,913 |
| 2024 | $2,637 +6.2% | $251,913 +6.5% |
| 2023 | $2,484 +28.1% | $236,612 +52.9% |
Find assessor info on the county website
Neighborhood: 28092
Nearby schools
GreatSchools rating
- 6/10S Ray Lowder ElementaryGrades: PK-5Distance: 1.1 mi
- 3/10Lincolnton MiddleGrades: 6-8Distance: 4.5 mi
- 4/10Lincolnton HighGrades: 9-12Distance: 2.2 mi
Schools provided by the listing agent
- Elementary: S. Ray Lowder
- Middle: Lincolnton
- High: Lincolnton
Source: Canopy MLS as distributed by MLS GRID. This data may not be complete. We recommend contacting the local school district to confirm school assignments for this home.
Get a cash offer in 3 minutes
Find out how much your home could sell for in as little as 3 minutes with a no-obligation cash offer.
Estimated market value$302,800
Get a cash offer in 3 minutes
Find out how much your home could sell for in as little as 3 minutes with a no-obligation cash offer.
Estimated market value
$302,800

