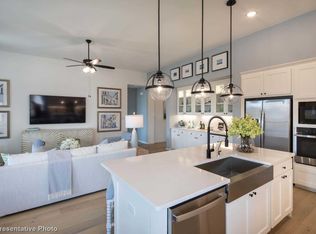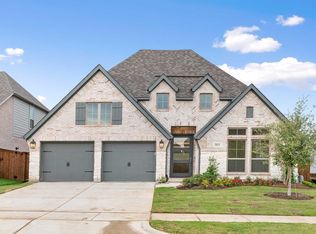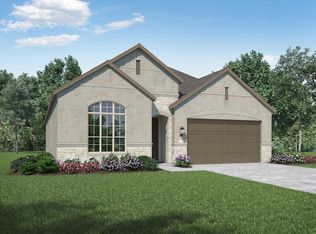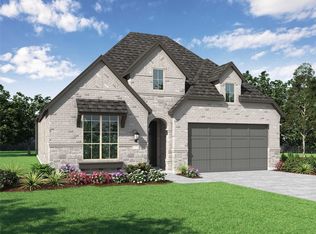**FREE 55 INCH TV WITH AN APPROVED APP BY 11/17/25** This home is a must see! Stunning 5-bedroom, 5-bath home built in 2022, situated on a private large corner lot. Gorgeous Master suite on main with and guest suite on main feature hardwood floors. This beautiful home is located in the highly desirable M3 Ranch community. Features an open floor plan, high-end finishes, and abundant natural light. Enjoy access to community amenities including parks, walking trails, a resort style pool and clubhouse. Conveniently located near US-287 and TX-360 for easy commuting. Zoned to top-rated Mansfield ISD schools. Hurry will not last long! Upon approval of an application, an admin fee of $250 will be due with the security deposit. There is a $65 application fee, per person, over the age of 18. Pets welcome with prior approval, deposit & pet monthly rent! **Security deposit options: PAY A REFUNDABLE CASH DEPOSIT IN FULL OR PAY A MONTHLY FEE IN LIEU OF CASH DEPOSIT UPON APPROVAL** At McCaw Property Management, we strive to provide an experience that is cost-effective and convenient. That's why we provide a Resident Benefits Package (RBP) to address common headaches for our renters. Our program handles pest control, air filter changes, credit building and more at a rate of $45.00/month, available to every eligible property upon resident election. More details upon application. By submitting your information on this page you consent to being contacted by the Property Manager and RentEngine via SMS, phone, or email.
This property is off market, which means it's not currently listed for sale or rent on Zillow. This may be different from what's available on other websites or public sources.



