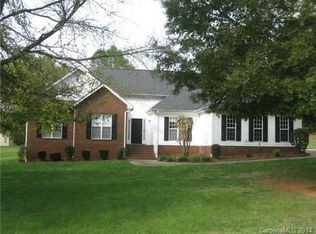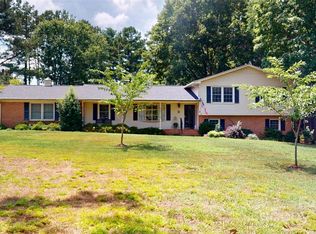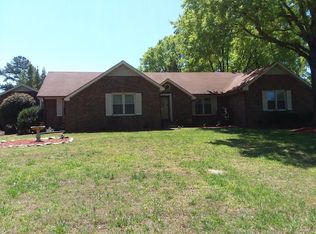Renovated everywhere! Located in the beautiful Lakeview Estates in Monroe, central to everywhere you want to be, kitchen with granite and tile black and stainless appliances open to the living space and gas fireplace with hardwoods a flex or office space and formal dining room two story foyer features the open staircase leading to the second level with master bedroom newly renovated master bath hardwoods in every room tile in all the baths generous closets a secondary bedroom features a window seat with storage all set on a nearly flat one acre lot
This property is off market, which means it's not currently listed for sale or rent on Zillow. This may be different from what's available on other websites or public sources.


