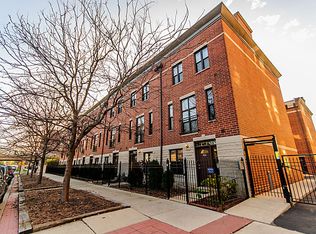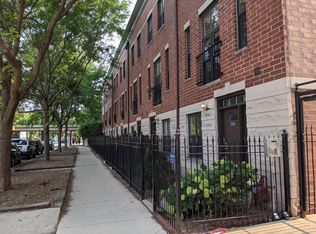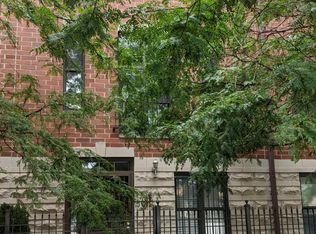Closed
$520,000
1814 N Spaulding Ave, Chicago, IL 60647
3beds
2,300sqft
Townhouse, Single Family Residence
Built in 2005
924 Square Feet Lot
$544,800 Zestimate®
$226/sqft
$3,697 Estimated rent
Home value
$544,800
$490,000 - $610,000
$3,697/mo
Zestimate® history
Loading...
Owner options
Explore your selling options
What's special
Outstanding Corner Townhome in Park Town Homes. Located steps away from the 606 Trail entrance in the vibrant neighborhood of Logan Square. 3 floors of sunny living space. Refinished hardwood floors throughout. Three bedroom and two and a half baths. Many beautiful upgrades: Expanded kitchen with stone countertops and additional cabinetry. New stainless steel appliances. Remodeled bath. New furnace, AC and water heater. New washer/dryer. New decking on the 2 rooftop decks with expansive views. Easy walk to nearby coffee shops, restaurants, Rosier's bakery, bars, green parks and Kimball Arts Center. Garage and easy street parking. Quieter, tree lined one way street. Go Home Happy!
Zillow last checked: 8 hours ago
Listing updated: October 27, 2024 at 01:28am
Listing courtesy of:
Mark Lale 312-563-5300,
Best Chicago Properties, LLC
Bought with:
Eugene Fu
@properties Christie's International Real Estate
Source: MRED as distributed by MLS GRID,MLS#: 12166782
Facts & features
Interior
Bedrooms & bathrooms
- Bedrooms: 3
- Bathrooms: 3
- Full bathrooms: 2
- 1/2 bathrooms: 1
Primary bedroom
- Features: Flooring (Hardwood), Window Treatments (Blinds), Bathroom (Full)
- Level: Third
- Area: 143 Square Feet
- Dimensions: 13X11
Bedroom 2
- Features: Flooring (Hardwood), Window Treatments (Blinds)
- Level: Third
- Area: 140 Square Feet
- Dimensions: 14X10
Bedroom 3
- Features: Flooring (Hardwood), Window Treatments (Blinds)
- Level: Main
- Area: 117 Square Feet
- Dimensions: 13X9
Dining room
- Features: Flooring (Hardwood)
- Level: Second
- Area: 72 Square Feet
- Dimensions: 9X08
Kitchen
- Features: Kitchen (Eating Area-Table Space), Flooring (Hardwood), Window Treatments (Blinds)
- Level: Second
- Area: 72 Square Feet
- Dimensions: 09X08
Living room
- Features: Flooring (Hardwood)
- Level: Second
- Area: 247 Square Feet
- Dimensions: 19X13
Heating
- Natural Gas, Forced Air
Cooling
- Central Air
Appliances
- Included: Range, Microwave, Dishwasher, Refrigerator, Washer, Dryer, Disposal, Stainless Steel Appliance(s)
- Laundry: Washer Hookup
Features
- 1st Floor Bedroom, 1st Floor Full Bath, Storage, Walk-In Closet(s)
- Flooring: Hardwood
- Basement: None
Interior area
- Total structure area: 0
- Total interior livable area: 2,300 sqft
Property
Parking
- Total spaces: 1.5
- Parking features: Garage Door Opener, Heated Garage, On Site, Attached, Garage
- Attached garage spaces: 1.5
- Has uncovered spaces: Yes
Accessibility
- Accessibility features: No Disability Access
Features
- Patio & porch: Deck
Lot
- Size: 924 sqft
- Dimensions: 44 X 21
Details
- Parcel number: 13354090470000
- Special conditions: None
Construction
Type & style
- Home type: Townhouse
- Property subtype: Townhouse, Single Family Residence
Materials
- Brick
Condition
- New construction: No
- Year built: 2005
Utilities & green energy
- Electric: 100 Amp Service
- Sewer: Storm Sewer
- Water: Lake Michigan
Community & neighborhood
Location
- Region: Chicago
HOA & financial
HOA
- Has HOA: Yes
- HOA fee: $170 monthly
- Services included: Insurance, Exterior Maintenance, Scavenger, Snow Removal
Other
Other facts
- Listing terms: Conventional
- Ownership: Fee Simple w/ HO Assn.
Price history
| Date | Event | Price |
|---|---|---|
| 1/7/2025 | Sold | $520,000$226/sqft |
Source: Public Record | ||
| 10/25/2024 | Sold | $520,000-1%$226/sqft |
Source: | ||
| 9/23/2024 | Contingent | $525,000$228/sqft |
Source: | ||
| 9/18/2024 | Listed for sale | $525,000+27.7%$228/sqft |
Source: | ||
| 3/15/2019 | Sold | $411,000+4.1%$179/sqft |
Source: | ||
Public tax history
| Year | Property taxes | Tax assessment |
|---|---|---|
| 2023 | $7,556 +2.9% | $39,000 |
| 2022 | $7,343 +2% | $39,000 |
| 2021 | $7,196 +22.5% | $39,000 +32.8% |
Find assessor info on the county website
Neighborhood: Logan Square
Nearby schools
GreatSchools rating
- 3/10Stowe Elementary SchoolGrades: PK-8Distance: 0.2 mi
- 1/10Clemente Community Academy High SchoolGrades: 9-12Distance: 1.5 mi
Schools provided by the listing agent
- District: 299
Source: MRED as distributed by MLS GRID. This data may not be complete. We recommend contacting the local school district to confirm school assignments for this home.

Get pre-qualified for a loan
At Zillow Home Loans, we can pre-qualify you in as little as 5 minutes with no impact to your credit score.An equal housing lender. NMLS #10287.
Sell for more on Zillow
Get a free Zillow Showcase℠ listing and you could sell for .
$544,800
2% more+ $10,896
With Zillow Showcase(estimated)
$555,696

