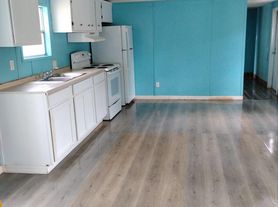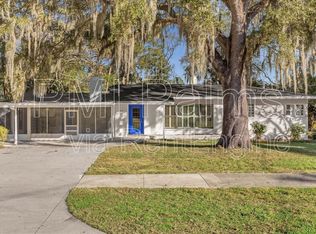*Beautiful Single-Family Home for Rent! *
This stunning Hailey model, built by Lennar in 2023, offers:
- 3 spacious bedrooms
- 2.5 bathrooms
- Open-concept layout with modern kitchen featuring quartz countertops, large island, walk-in pantry, and ample cabinet space
- Convenient inside laundry room on the main floor
- Versatile loft upstairs for customized use
- Screened-in lanai and fully vinyl-fenced backyard perfect for relaxation and entertainment
-just a minute away to downtown and world of Equestrian.
- easy commute to Work. I-75 is less than a mile .
*Move-in Ready! *
Don't miss out on this beautiful single-family home that blends comfort, quality, and functionality. Contact us today to schedule a viewing!
Tenant is responsible for utilities
House for rent
Accepts Zillow applications
$2,250/mo
1814 NW 44th Court Rd, Ocala, FL 34482
3beds
1,951sqft
Price may not include required fees and charges.
Single family residence
Available now
Cats, dogs OK
Central air
In unit laundry
Attached garage parking
Heat pump
What's special
Large islandScreened-in lanaiVersatile loftQuartz countertopsFully vinyl-fenced backyardModern kitchenAmple cabinet space
- 7 days |
- -- |
- -- |
Travel times
Facts & features
Interior
Bedrooms & bathrooms
- Bedrooms: 3
- Bathrooms: 3
- Full bathrooms: 2
- 1/2 bathrooms: 1
Heating
- Heat Pump
Cooling
- Central Air
Appliances
- Included: Dishwasher, Dryer, Freezer, Microwave, Oven, Refrigerator, Washer
- Laundry: In Unit
Features
- Flooring: Carpet, Tile
Interior area
- Total interior livable area: 1,951 sqft
Property
Parking
- Parking features: Attached
- Has attached garage: Yes
- Details: Contact manager
Details
- Parcel number: 2167001015
Construction
Type & style
- Home type: SingleFamily
- Property subtype: Single Family Residence
Community & HOA
Location
- Region: Ocala
Financial & listing details
- Lease term: 1 Year
Price history
| Date | Event | Price |
|---|---|---|
| 9/30/2025 | Listed for rent | $2,250$1/sqft |
Source: Zillow Rentals | ||
| 9/29/2025 | Listing removed | $334,900$172/sqft |
Source: | ||
| 9/8/2025 | Price change | $334,900-2.9%$172/sqft |
Source: | ||
| 7/14/2025 | Price change | $344,900-0.7%$177/sqft |
Source: | ||
| 7/1/2025 | Price change | $347,400-0.7%$178/sqft |
Source: | ||

