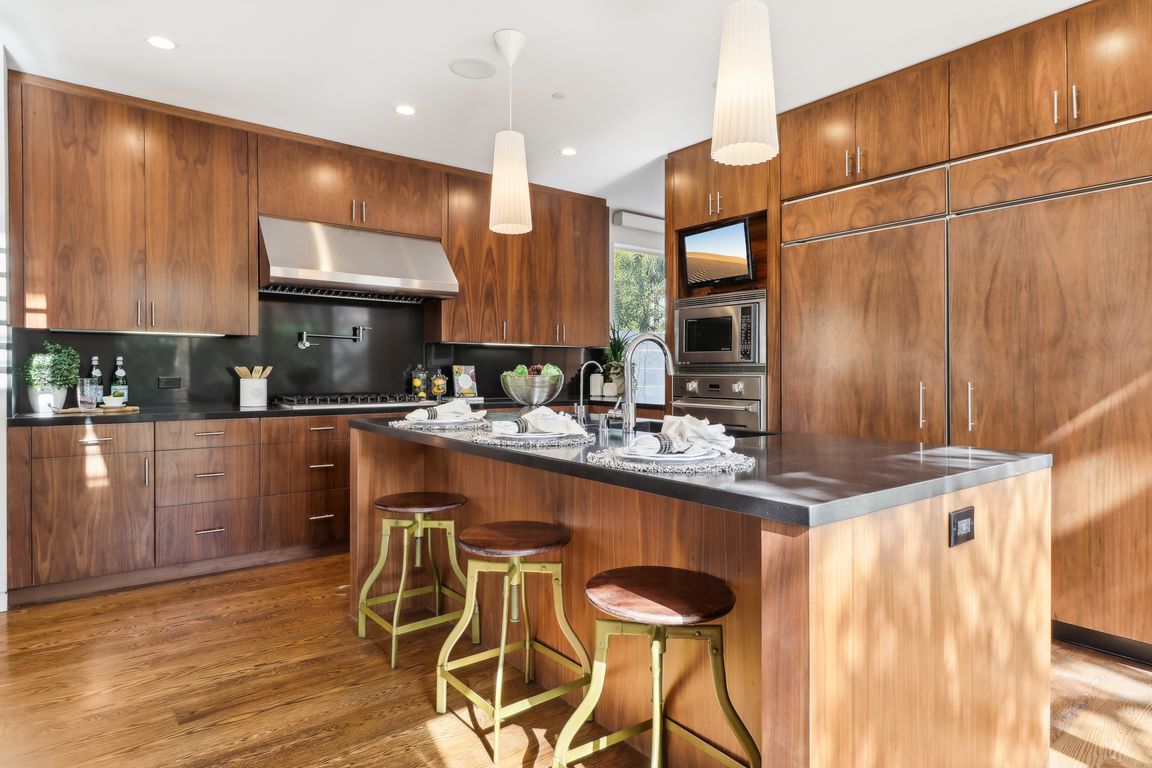
For salePrice cut: $161K (7/24)
$3,089,000
4beds
2,983sqft
1814 Penmar Ave, Venice, CA 90291
4beds
2,983sqft
Single family residence
Built in 2012
5,701 sqft
2 Attached garage spaces
$1,036 price/sqft
What's special
Landscaped yardEnsuite bathUpscale finishesOversized windowsExpansive walls of glassCustom cabinetrySpacious primary suite
Exceptional Value in the Heart of Venice, CA. Modern Luxury Meets Timeless Design Now is the time to take advantage of this rare opportunity in one of Los Angeles’ most iconic neighborhoods. This contemporary gem, located just minutes from Abbot Kinney Blvd, the famous Venice Canals, and the Pacific coastline, offers ...
- 210 days |
- 550 |
- 23 |
Source: CRMLS,MLS#: PTP2502108 Originating MLS: California Regional MLS (North San Diego County & Pacific Southwest AORs)
Originating MLS: California Regional MLS (North San Diego County & Pacific Southwest AORs)
Travel times
Kitchen
Living Room
Primary Bedroom
Zillow last checked: 7 hours ago
Listing updated: September 01, 2025 at 07:30pm
Listing Provided by:
Luis Mendoza DRE #01332392 619-804-7709,
Century 21 Masters
Source: CRMLS,MLS#: PTP2502108 Originating MLS: California Regional MLS (North San Diego County & Pacific Southwest AORs)
Originating MLS: California Regional MLS (North San Diego County & Pacific Southwest AORs)
Facts & features
Interior
Bedrooms & bathrooms
- Bedrooms: 4
- Bathrooms: 4
- Full bathrooms: 4
- Main level bathrooms: 1
- Main level bedrooms: 1
Rooms
- Room types: Kitchen, Laundry, Living Room, Primary Bathroom, Primary Bedroom, Other
Other
- Features: Walk-In Closet(s)
Heating
- Central
Cooling
- Central Air
Appliances
- Included: 6 Burner Stove, Built-In Range, Built-In, Double Oven, Dishwasher, Freezer, Gas Cooking, Disposal, Refrigerator, Range Hood
- Laundry: Washer Hookup, Gas Dryer Hookup, Upper Level
Features
- Built-in Features, Granite Counters, Open Floorplan, Walk-In Closet(s)
- Flooring: Tile, Wood
- Has fireplace: No
- Fireplace features: None
- Common walls with other units/homes: No Common Walls
Interior area
- Total interior livable area: 2,983 sqft
Property
Parking
- Total spaces: 2
- Parking features: Garage - Attached
- Attached garage spaces: 2
Features
- Levels: Two
- Stories: 2
- Entry location: street
- Pool features: None
- Has view: Yes
- View description: None
Lot
- Size: 5,701 Square Feet
- Features: Back Yard, Corner Lot, Landscaped
Details
- Parcel number: 4244027021
- Zoning: LARD3
- Special conditions: Standard
Construction
Type & style
- Home type: SingleFamily
- Architectural style: Modern
- Property subtype: Single Family Residence
Condition
- Year built: 2012
Community & HOA
Community
- Features: Urban
Location
- Region: Venice
Financial & listing details
- Price per square foot: $1,036/sqft
- Tax assessed value: $1,723,990
- Annual tax amount: $21,071
- Date on market: 3/24/2025
- Listing terms: Cash,Conventional