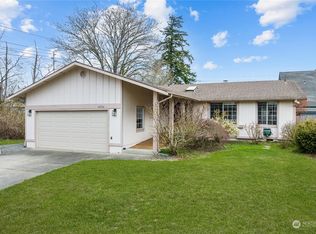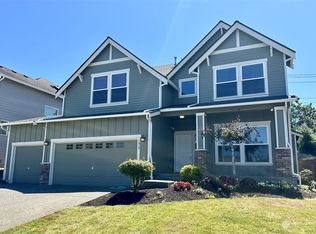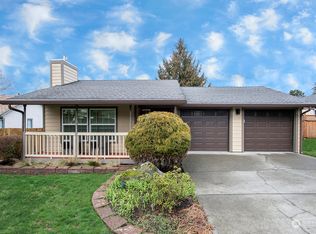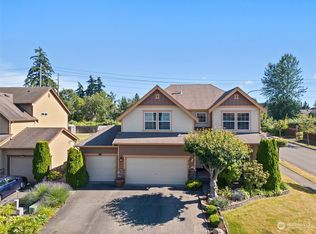Sold
Listed by:
Jason Hansen,
Lake & Company
Bought with: Redfin
$615,000
1814 SW 347th Place, Federal Way, WA 98023
4beds
2,340sqft
Single Family Residence
Built in 1924
0.26 Acres Lot
$611,400 Zestimate®
$263/sqft
$3,749 Estimated rent
Home value
$611,400
$562,000 - $660,000
$3,749/mo
Zestimate® history
Loading...
Owner options
Explore your selling options
What's special
Perched above the street for perfect privacy, this craftsman gem is the perfect fusion of classic flair & modern updates. Set on a serene 1/4-acre lot w/ garden beds & greenery, you can move right in & make the most of summer here. Hardwoods flow through a circular main floor layout w/ open living spaces, abundant windows, a flexible office, stylish half bath & updated kitchen w/ stainless appliances & a gas range. 3 beds upstairs share a full bath while the sprawling primary encompasses the lower level, outfitted w/ sleek concrete floors & an industrial chic ensuite bath. Two decks & a fully fenced yard w/ shed give you multiple spaces to play, garden & soak up the summer sun. Ample parking b/w the carport & long driveway. Welcome home!
Zillow last checked: 8 hours ago
Listing updated: August 18, 2025 at 04:04am
Listed by:
Jason Hansen,
Lake & Company
Bought with:
Derek House, 22037740
Redfin
Source: NWMLS,MLS#: 2387835
Facts & features
Interior
Bedrooms & bathrooms
- Bedrooms: 4
- Bathrooms: 3
- Full bathrooms: 2
- 1/2 bathrooms: 1
- Main level bathrooms: 1
Primary bedroom
- Level: Lower
Bathroom full
- Level: Lower
Other
- Level: Main
Den office
- Level: Main
Dining room
- Level: Main
Entry hall
- Level: Main
Family room
- Level: Main
Kitchen with eating space
- Level: Main
Living room
- Level: Main
Utility room
- Level: Lower
Heating
- Fireplace, 90%+ High Efficiency, Forced Air, Electric, Natural Gas
Cooling
- None
Appliances
- Included: Dishwasher(s), Dryer(s), Refrigerator(s), Stove(s)/Range(s), Washer(s), Water Heater Location: Utility Room
Features
- Bath Off Primary, Ceiling Fan(s), Dining Room
- Flooring: Concrete, Hardwood, Laminate
- Basement: Finished
- Number of fireplaces: 1
- Fireplace features: Gas, Main Level: 1, Fireplace
Interior area
- Total structure area: 2,340
- Total interior livable area: 2,340 sqft
Property
Parking
- Total spaces: 2
- Parking features: Attached Carport, Driveway
- Has carport: Yes
- Covered spaces: 2
Features
- Levels: Two
- Stories: 2
- Entry location: Main
- Patio & porch: Bath Off Primary, Ceiling Fan(s), Dining Room, Fireplace, Walk-In Closet(s)
- Has view: Yes
- View description: Territorial
Lot
- Size: 0.26 Acres
- Features: Curbs, Dead End Street, Paved, Sidewalk, Cable TV, Deck, Fenced-Partially, Gas Available, High Speed Internet, Patio
- Topography: Level,Partial Slope
- Residential vegetation: Fruit Trees, Garden Space
Details
- Parcel number: 7428000310
- Special conditions: Standard
Construction
Type & style
- Home type: SingleFamily
- Property subtype: Single Family Residence
Materials
- Cement Planked, Wood Products, Cement Plank
- Foundation: Poured Concrete
- Roof: Composition
Condition
- Year built: 1924
Utilities & green energy
- Electric: Company: Puget Sound Energy
- Sewer: Sewer Connected, Company: Lakehaven
- Water: Public, Company: Lakehaven
Community & neighborhood
Location
- Region: Federal Way
- Subdivision: S Federal Way
Other
Other facts
- Listing terms: Cash Out,Conventional,FHA,VA Loan
- Cumulative days on market: 11 days
Price history
| Date | Event | Price |
|---|---|---|
| 7/18/2025 | Sold | $615,000-1.6%$263/sqft |
Source: | ||
| 6/16/2025 | Pending sale | $625,000$267/sqft |
Source: | ||
| 6/6/2025 | Listed for sale | $625,000+10.6%$267/sqft |
Source: | ||
| 9/8/2021 | Sold | $565,000+2.7%$241/sqft |
Source: | ||
| 8/8/2021 | Pending sale | $549,950$235/sqft |
Source: | ||
Public tax history
| Year | Property taxes | Tax assessment |
|---|---|---|
| 2024 | $5,534 +5% | $552,000 +15.2% |
| 2023 | $5,273 +3.3% | $479,000 -7.4% |
| 2022 | $5,105 +8.3% | $517,000 +24.9% |
Find assessor info on the county website
Neighborhood: Madrona
Nearby schools
GreatSchools rating
- 4/10Sherwood Forest Elementary SchoolGrades: PK-5Distance: 0.4 mi
- 4/10Illahee Middle SchoolGrades: 5-8Distance: 1.3 mi
- 3/10Todd Beamer High SchoolGrades: 9-12Distance: 2.2 mi

Get pre-qualified for a loan
At Zillow Home Loans, we can pre-qualify you in as little as 5 minutes with no impact to your credit score.An equal housing lender. NMLS #10287.
Sell for more on Zillow
Get a free Zillow Showcase℠ listing and you could sell for .
$611,400
2% more+ $12,228
With Zillow Showcase(estimated)
$623,628


