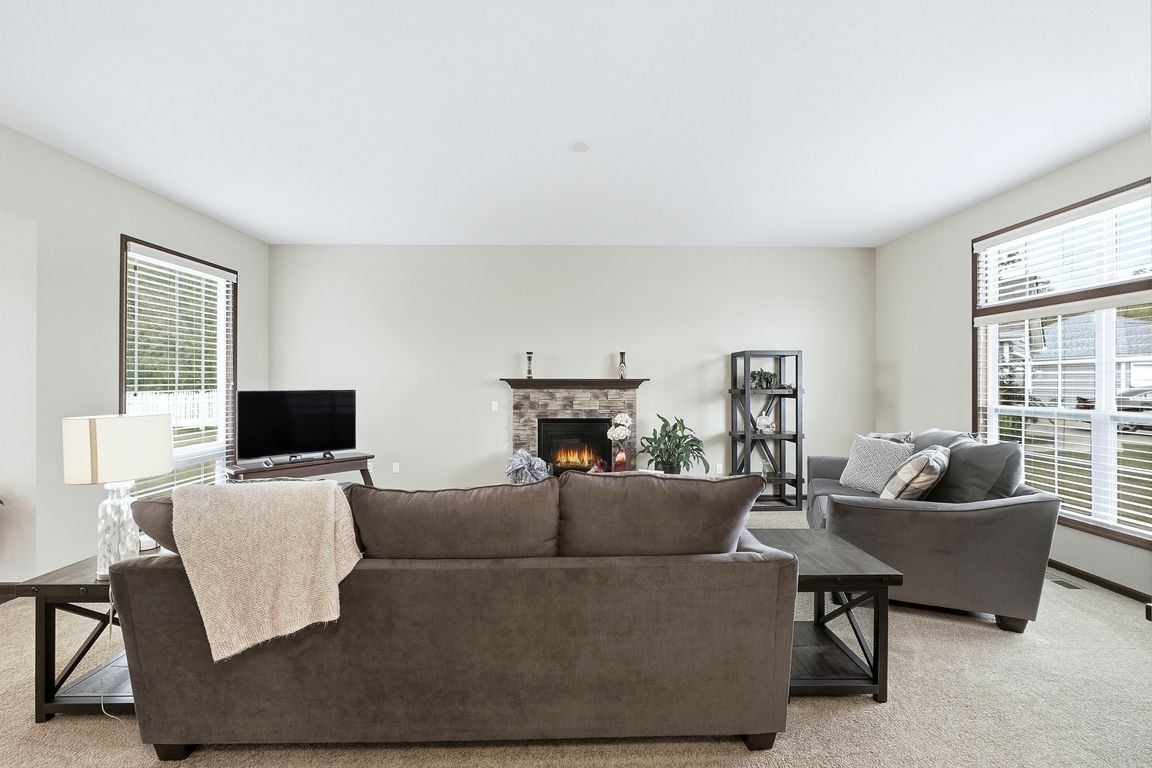
Pending
$319,900
3beds
1,669sqft
1814 Sonnet Cv, Fort Wayne, IN 46818
3beds
1,669sqft
Single family residence
Built in 2016
0.26 Acres
3 Attached garage spaces
$200 annually HOA fee
What's special
Cozy gas log fireplaceSpacious primary suiteEspresso trim detailsLarge windowsSoaring ceilingsQuiet cul-de-sacPrivate backyard
Open House on Saturday Oct 18 from 2:30 to 4:30. Move-in ready one-owner home located on a quiet cul-de-sac in the Northwest Allen County School District, complete with a private backyard! This well-cared-for property offers a 3-year-old roof, epoxy-finished garage, and generous attic storage. Inside, you’ll find soaring ceilings, large windows, ...
- 20 days |
- 628 |
- 26 |
Likely to sell faster than
Source: IRMLS,MLS#: 202542164
Travel times
Foyer
Living Room
Kitchen
Dining Room
Primary Bedroom
Primary Bathroom
Bedroom
Bedroom
Bathroom
Laundry Room
Garage
Zillow last checked: 8 hours ago
Listing updated: October 23, 2025 at 11:10am
Listed by:
Timothy R Green 260-705-8461,
Sterling Realty Advisors
Source: IRMLS,MLS#: 202542164
Facts & features
Interior
Bedrooms & bathrooms
- Bedrooms: 3
- Bathrooms: 2
- Full bathrooms: 2
- Main level bedrooms: 3
Bedroom 1
- Level: Main
Bedroom 2
- Level: Main
Kitchen
- Level: Main
- Area: 140
- Dimensions: 14 x 10
Living room
- Level: Main
- Area: 384
- Dimensions: 24 x 16
Heating
- Natural Gas, Forced Air
Cooling
- Central Air
Appliances
- Included: Disposal, Dishwasher, Microwave, Refrigerator, Washer, Dryer-Electric, Electric Range
- Laundry: Electric Dryer Hookup
Features
- 1st Bdrm En Suite, Ceiling-9+, Tray Ceiling(s), Walk-In Closet(s), Laminate Counters, Stand Up Shower, Main Level Bedroom Suite
- Has basement: No
- Attic: Storage
- Number of fireplaces: 1
- Fireplace features: Living Room, Fireplace Screen/Door, Gas Log, One
Interior area
- Total structure area: 1,669
- Total interior livable area: 1,669 sqft
- Finished area above ground: 1,669
- Finished area below ground: 0
Video & virtual tour
Property
Parking
- Total spaces: 3
- Parking features: Attached, Garage Door Opener
- Attached garage spaces: 3
Features
- Levels: One
- Stories: 1
- Patio & porch: Covered
Lot
- Size: 0.26 Acres
- Dimensions: 38 x 114 x 145
- Features: Cul-De-Sac, Level
Details
- Parcel number: 020636376026.000049
Construction
Type & style
- Home type: SingleFamily
- Property subtype: Single Family Residence
Materials
- Stone, Vinyl Siding
- Foundation: Slab
Condition
- New construction: No
- Year built: 2016
Utilities & green energy
- Sewer: City
- Water: City
- Utilities for property: Cable Connected
Community & HOA
Community
- Security: Smoke Detector(s)
- Subdivision: Stratford Forest
HOA
- Has HOA: Yes
- HOA fee: $200 annually
Location
- Region: Fort Wayne
Financial & listing details
- Tax assessed value: $295,900
- Annual tax amount: $2,313
- Date on market: 10/17/2025
- Listing terms: Cash,Conventional,FHA,VA Loan