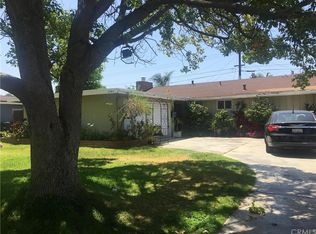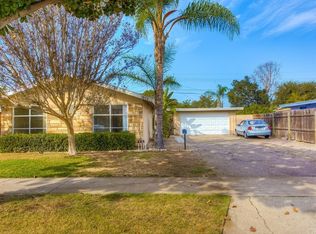***NEW IMPROVED PRICING!!!***LOWEST PRICED 3 BR 2 BA NO HOA HOME IN ORANGE!! MID CENTURY MODERN SINGLE FAMILY DETACHED HOME! This Single Story home offers 3 Bedrooms 2 Bathrooms & 2 Car Garage, This beautiful Home Has a Very Open Concept Feeling. The Beamed Cathedral Ceilings add to the Open Floor Plan and provide Loads of Natural Light. The Wood & Gas Burning Fireplace is perfect for that special Ambiance in the winter months This Lovely Home is Located on a Cul-de-Sac Lot OVER SIZED DRIVEWAY and has ROOM TO PARK YOUR MOTOR HOME! or could accommodate 5 cars + the 2 car garage. Recent Upgrades Include Recently Painted Interior, Exterior, Dual Paned Windows, New Carpet in Bedrooms. Composition Roof is Approximately 8 Years New. The Garage Access has a very Convenient Covered Breezeway from the house to the garage. The front yard boasts a beautiful green lawn and automatic sprinklers front & back. Enjoy an afternoon BBQ on the Built-In Gas BBQ in the backyard patio. Mature Plumeria Trees adorn the back and front yards. This home is conveniently located near the 57, 22 & 5 Freeways, Dining & Shopping. Take this Opportunity to purchase a Single Family Home (Not a Condo!)
This property is off market, which means it's not currently listed for sale or rent on Zillow. This may be different from what's available on other websites or public sources.

