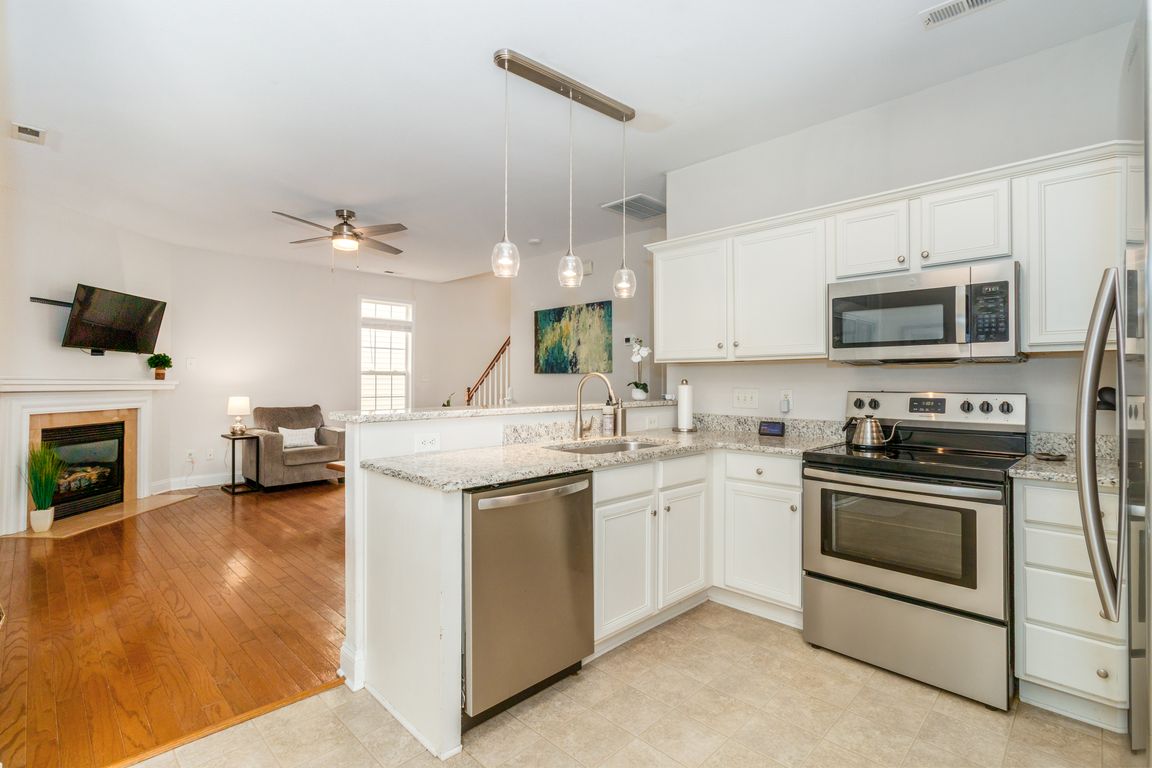
Active
$449,000
4beds
2,027sqft
1814 Wilburn Park Ln NW, Charlotte, NC 28269
4beds
2,027sqft
Single family residence
Built in 2003
0.16 Acres
2 Attached garage spaces
$222 price/sqft
$205 quarterly HOA fee
What's special
Privacy fenceModern fixturesCeiling fansUpgraded blindsOpen floor planGarden bedGranite countertops
Highly desirable home located on the Cabarrus County side of Highland Creek - celebrated for its top-rated schools, charming curb appeal, and exceptional amenities. Perfectly situated on a “just-right” lot, you’ll enjoy a tree-lined backdrop with a tall privacy fence and a garden bed ready for your green thumb. The WINNER ...
- 13 days
- on Zillow |
- 4,068 |
- 153 |
Likely to sell faster than
Source: Canopy MLS as distributed by MLS GRID,MLS#: 4291427
Travel times
Foyer
Living Room
Dining Room
Kitchen
Breakfast Nook
Screen Porch
Primary Bedroom
Primary Bathroom
Bedroom 1
Bedroom 2
Bedroom 3
Guest Bathroom
Backyard
Laundry Room
Amenities Highland Creek
Amenities (4 pools)
Amenities (Courts)
Zillow last checked: 7 hours ago
Listing updated: August 23, 2025 at 10:42am
Listing Provided by:
Danielle Edwards info@soldondanielle.com,
RE/MAX Executive,
Amy Rottman,
RE/MAX Executive
Source: Canopy MLS as distributed by MLS GRID,MLS#: 4291427
Facts & features
Interior
Bedrooms & bathrooms
- Bedrooms: 4
- Bathrooms: 3
- Full bathrooms: 2
- 1/2 bathrooms: 1
Primary bedroom
- Features: En Suite Bathroom, Garden Tub, Tray Ceiling(s), Walk-In Closet(s)
- Level: Upper
Bedroom s
- Level: Upper
Bedroom s
- Features: Walk-In Closet(s)
- Level: Upper
Bathroom half
- Level: Main
Bathroom full
- Features: Attic Stairs Pulldown
- Level: Upper
Breakfast
- Level: Main
Dining room
- Level: Main
Family room
- Features: Ceiling Fan(s)
- Level: Main
Kitchen
- Level: Main
Laundry
- Level: Main
Heating
- Natural Gas, Zoned
Cooling
- Central Air, Electric, Zoned
Appliances
- Included: Disposal, Electric Range, Gas Water Heater, Microwave, Refrigerator with Ice Maker, Washer/Dryer
- Laundry: Laundry Room, Main Level
Features
- Soaking Tub, Open Floorplan, Pantry, Walk-In Closet(s)
- Flooring: Carpet, Hardwood, Vinyl
- Doors: Screen Door(s), Sliding Doors, Storm Door(s)
- Windows: Window Treatments
- Has basement: No
- Attic: Pull Down Stairs
- Fireplace features: Family Room, Gas Log
Interior area
- Total structure area: 2,027
- Total interior livable area: 2,027 sqft
- Finished area above ground: 2,027
- Finished area below ground: 0
Video & virtual tour
Property
Parking
- Total spaces: 2
- Parking features: Driveway, Attached Garage, Garage Faces Front, Keypad Entry, Garage on Main Level
- Attached garage spaces: 2
- Has uncovered spaces: Yes
Features
- Levels: Two
- Stories: 2
- Patio & porch: Screened
- Pool features: Community
- Fencing: Fenced,Full,Privacy
Lot
- Size: 0.16 Acres
- Features: Private, Wooded
Details
- Parcel number: 46800165070000
- Zoning: R-CO
- Special conditions: Relocation
Construction
Type & style
- Home type: SingleFamily
- Architectural style: Transitional
- Property subtype: Single Family Residence
Materials
- Vinyl
- Foundation: Slab
Condition
- New construction: No
- Year built: 2003
Details
- Builder name: Mulvaney- Dominion Trace Section
Utilities & green energy
- Sewer: Public Sewer
- Water: City
- Utilities for property: Cable Available, Fiber Optics, Wired Internet Available
Community & HOA
Community
- Features: Clubhouse, Fitness Center, Game Court, Golf, Picnic Area, Playground, Pond, Recreation Area, Sidewalks, Sport Court, Street Lights, Tennis Court(s), Walking Trails
- Security: Carbon Monoxide Detector(s), Security System, Smoke Detector(s)
- Subdivision: Highland Creek
HOA
- Has HOA: Yes
- HOA fee: $205 quarterly
- HOA name: Hawthorn Management
- HOA phone: 704-377-0114
Location
- Region: Charlotte
Financial & listing details
- Price per square foot: $222/sqft
- Tax assessed value: $409,140
- Annual tax amount: $4,075
- Date on market: 8/16/2025
- Listing terms: Cash,Conventional,FHA,VA Loan,Relocation Property
- Road surface type: Concrete, Paved