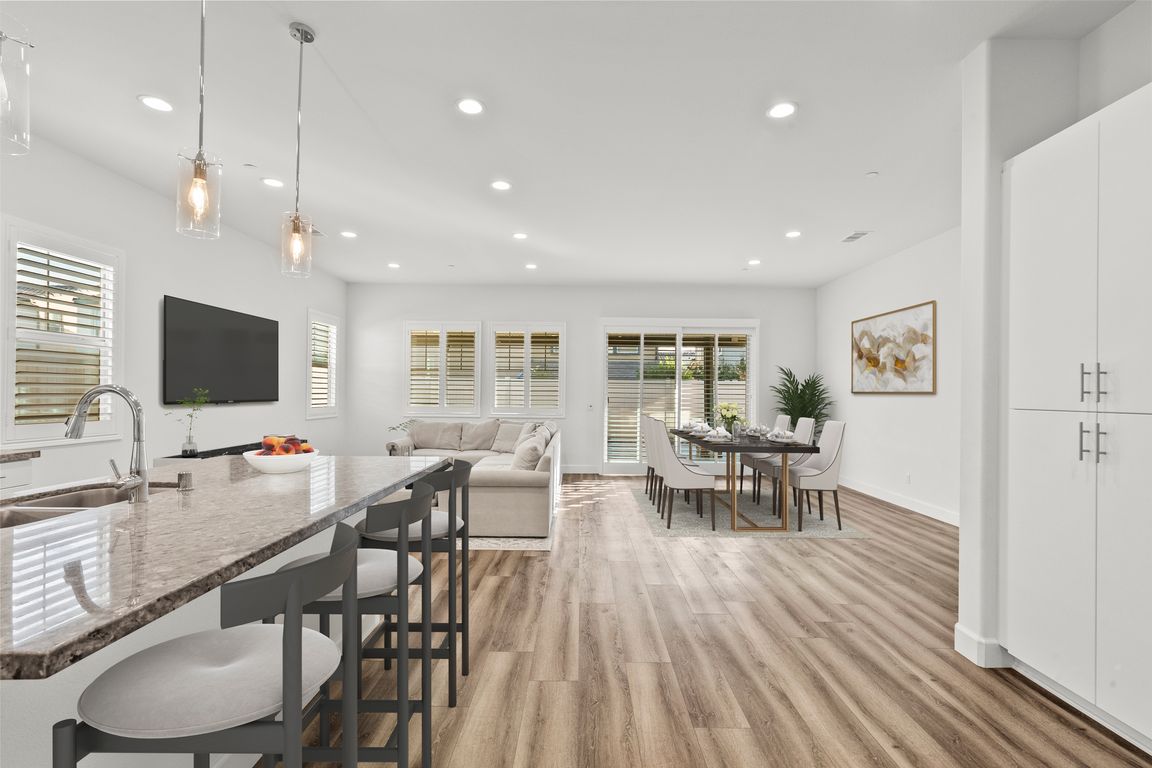
PendingPrice increase: $20.2K (10/2)
$870,000
4beds
2,006sqft
18140 Luna Way, Canyon Country, CA 91350
4beds
2,006sqft
Single family residence
Built in 2019
5,238 sqft
2 Attached garage spaces
$434 price/sqft
$220 monthly HOA fee
What's special
Low-maintenance backyardOversized islandModern cabinetryChef-inspired kitchenLuxurious primary suiteSpacious walk-in closetElegant ensuite bathroom
Welcome to 18140 Luna Way, Santa Clarita, CA — A Modern Single-Story Masterpiece in the Skyline Ranch Community with PAID SOLAR. Step into contemporary comfort with this beautifully designed, single-story, newer construction home located in one of Santa Clarita’s premier neighborhoods — Offering 3 spacious bedrooms, 3 full bathrooms, and ...
- 41 days |
- 267 |
- 0 |
Likely to sell faster than
Source: CRMLS,MLS#: SR25221245 Originating MLS: California Regional MLS
Originating MLS: California Regional MLS
Travel times
Great Room ( Living & Dining )
Kitchen
Primary Bedroom
Primary Bathroom
Additional Bedrooms
Outdoor Backyard
Outdoor Community Pool & Park
Zillow last checked: 8 hours ago
Listing updated: October 02, 2025 at 11:02am
Listing Provided by:
Craig Martin DRE #01939259 661-361-6843,
Pinnacle Estate Properties, Inc.
Source: CRMLS,MLS#: SR25221245 Originating MLS: California Regional MLS
Originating MLS: California Regional MLS
Facts & features
Interior
Bedrooms & bathrooms
- Bedrooms: 4
- Bathrooms: 3
- Full bathrooms: 3
- Main level bathrooms: 3
- Main level bedrooms: 3
Rooms
- Room types: Bathroom, Bonus Room, Bedroom, Family Room, Kitchen, Laundry, Primary Bedroom, Dining Room
Primary bedroom
- Features: Main Level Primary
Bedroom
- Features: All Bedrooms Down
Bedroom
- Features: Bedroom on Main Level
Bathroom
- Features: Bathroom Exhaust Fan, Bathtub, Dual Sinks, Granite Counters, Soaking Tub, Separate Shower, Tub Shower, Walk-In Shower
Bathroom
- Features: Jack and Jill Bath
Kitchen
- Features: Granite Counters, Kitchen Island, Kitchen/Family Room Combo
Heating
- Central
Cooling
- Central Air
Appliances
- Included: Double Oven, Disposal, Gas Range, Tankless Water Heater
- Laundry: Inside, Laundry Room
Features
- Breakfast Bar, Separate/Formal Dining Room, Eat-in Kitchen, Granite Counters, All Bedrooms Down, Bedroom on Main Level, Jack and Jill Bath, Main Level Primary
- Has fireplace: No
- Fireplace features: None
- Common walls with other units/homes: No Common Walls
Interior area
- Total interior livable area: 2,006 sqft
Property
Parking
- Total spaces: 2
- Parking features: Direct Access, Garage Faces Front, Garage, On Street
- Attached garage spaces: 2
Accessibility
- Accessibility features: None
Features
- Levels: Two
- Stories: 2
- Entry location: Ground
- Pool features: Community, Association
- Has spa: Yes
- Spa features: Community
- Fencing: Block
- Has view: Yes
- View description: None
Lot
- Size: 5,238 Square Feet
- Features: 0-1 Unit/Acre
Details
- Parcel number: 2802047014
- Special conditions: Standard
Construction
Type & style
- Home type: SingleFamily
- Architectural style: Modern
- Property subtype: Single Family Residence
Condition
- New construction: No
- Year built: 2019
Utilities & green energy
- Sewer: Public Sewer
- Water: Public
- Utilities for property: Cable Available, Electricity Available, Natural Gas Available, Phone Available, Sewer Available
Community & HOA
Community
- Features: Biking, Mountainous, Street Lights, Sidewalks, Pool
- Subdivision: Sola (At Skyline Ranch) (Sola)
HOA
- Has HOA: Yes
- Amenities included: Clubhouse, Sport Court, Dog Park, Fitness Center, Fire Pit, Maintenance Grounds, Meeting Room, Management, Meeting/Banquet/Party Room, Outdoor Cooking Area, Barbecue, Picnic Area, Playground, Pickleball, Pool, Spa/Hot Tub, Trail(s)
- HOA fee: $220 monthly
- HOA name: Skyline
- HOA phone: 661-295-4900
Location
- Region: Canyon Country
Financial & listing details
- Price per square foot: $434/sqft
- Tax assessed value: $625,305
- Annual tax amount: $10,511
- Date on market: 9/25/2025
- Cumulative days on market: 41 days
- Listing terms: Cash,Cash to New Loan,Conventional,FHA
- Road surface type: Paved