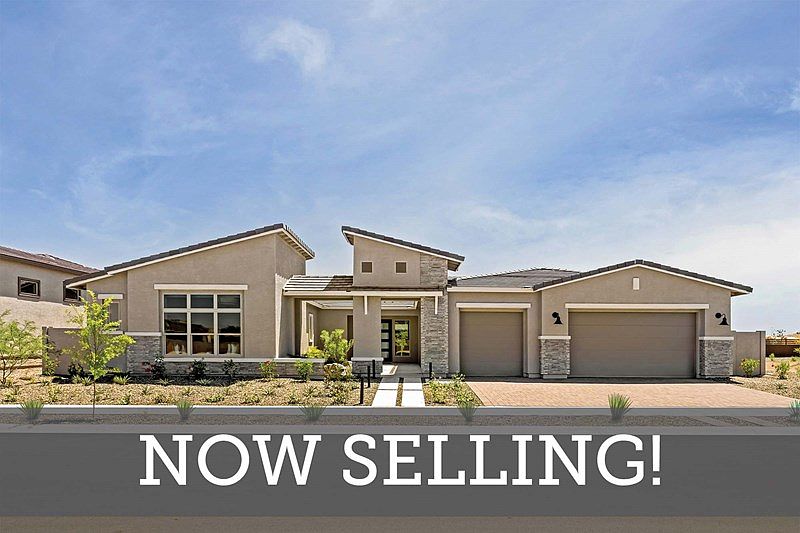BRAND NEW large single level plan with 4 ensuite beds, 4.5 baths, private courtyard, study and 4 car garage; beam ceiling in owner's suite and family room; 16' and 8' sliding glass doors; upgraded chefs kitchen with GE Monogram appliances, 42'' built in refrigerator and wine cooler, HUGE walk thru pantry; upgraded surfaces, flooring and accent lighting; huge tiled super shower and freestanding tub in owner's bath; 2x6 construction and extensive new home warranty.
New construction
$1,460,592
18141 E Silver Creek Ln, Queen Creek, AZ 85142
4beds
4baths
3,714sqft
Single Family Residence
Built in 2025
0.27 Acres Lot
$-- Zestimate®
$393/sqft
$121/mo HOA
What's special
Private courtyardBuilt in refrigeratorWalk thru pantryWine coolerSliding glass doorsGe monogram appliancesFreestanding tub
Call: (520) 866-0284
- 107 days
- on Zillow |
- 187 |
- 5 |
Zillow last checked: 7 hours ago
Listing updated: August 08, 2025 at 04:24pm
Listed by:
Clayton Denk 480-352-2584,
David Weekley Homes
Source: ARMLS,MLS#: 6855383

Travel times
Schedule tour
Select your preferred tour type — either in-person or real-time video tour — then discuss available options with the builder representative you're connected with.
Facts & features
Interior
Bedrooms & bathrooms
- Bedrooms: 4
- Bathrooms: 4.5
Heating
- ENERGY STAR Qualified Equipment, Natural Gas
Cooling
- Central Air, Ceiling Fan(s), ENERGY STAR Qualified Equipment, Programmable Thmstat
Appliances
- Included: Gas Cooktop
- Laundry: Engy Star (See Rmks), Wshr/Dry HookUp Only
Features
- High Speed Internet, Double Vanity, Eat-in Kitchen, Breakfast Bar, 9+ Flat Ceilings, No Interior Steps, Vaulted Ceiling(s), Kitchen Island, Pantry, Full Bth Master Bdrm, Separate Shwr & Tub
- Flooring: Carpet, Tile
- Windows: Double Pane Windows, ENERGY STAR Qualified Windows, Vinyl Frame
- Has basement: No
- Has fireplace: No
- Fireplace features: None
Interior area
- Total structure area: 3,714
- Total interior livable area: 3,714 sqft
Property
Parking
- Total spaces: 4
- Parking features: Garage Door Opener, Direct Access
- Garage spaces: 4
Features
- Stories: 1
- Patio & porch: Covered, Patio
- Exterior features: Private Yard
- Pool features: None
- Spa features: None
- Fencing: Block
Lot
- Size: 0.27 Acres
- Features: Sprinklers In Front, Corner Lot, Desert Front, Auto Timer H2O Front
Details
- Parcel number: 30454255
Construction
Type & style
- Home type: SingleFamily
- Property subtype: Single Family Residence
Materials
- Stucco, Wood Frame, Painted, Stone
- Roof: Tile
Condition
- Under Construction
- New construction: Yes
- Year built: 2025
Details
- Builder name: DAVID WEEKLEY HOMES
- Warranty included: Yes
Utilities & green energy
- Sewer: Public Sewer
- Water: City Water
Green energy
- Energy efficient items: Energy Audit, Multi-Zones
Community & HOA
Community
- Features: Playground, Biking/Walking Path
- Subdivision: Suelo at Legado West
HOA
- Has HOA: Yes
- Services included: Maintenance Grounds
- HOA fee: $121 monthly
- HOA name: LEGADO HOA
- HOA phone: 480-768-4900
Location
- Region: Queen Creek
Financial & listing details
- Price per square foot: $393/sqft
- Annual tax amount: $39
- Date on market: 4/30/2025
- Listing terms: Cash,Conventional,FHA,VA Loan
- Ownership: Fee Simple
About the community
PlaygroundParkGreenbelt
New homes from award-winning builder David Weekley Homes are now available in Suelo at Legado West! Located in Queen Creek, AZ, this scenic community features several thoughtfully designed floor plans situated on spacious 90-foot homesites. Here, you can experience top-quality craftsmanship from a trusted Arizona home builder, along with:RV garages and guest suites available; Over 20 acres of open space and trail network; Parks, play structures, sports lawns and covered ramada; Nearby outdoor recreation at Riparian Preserve at Water Ranch, Gilbert Regional Park, Sonoqui Wash Trail Trailhead and Queen Creek Wash Trail; Convenient to shopping, dining and entertainment, including Pecan Lake Entertainment, Queen Creek Marketplace and Queen Creek Village Center; Proximity to several private and public golf courses
Source: David Weekley Homes

