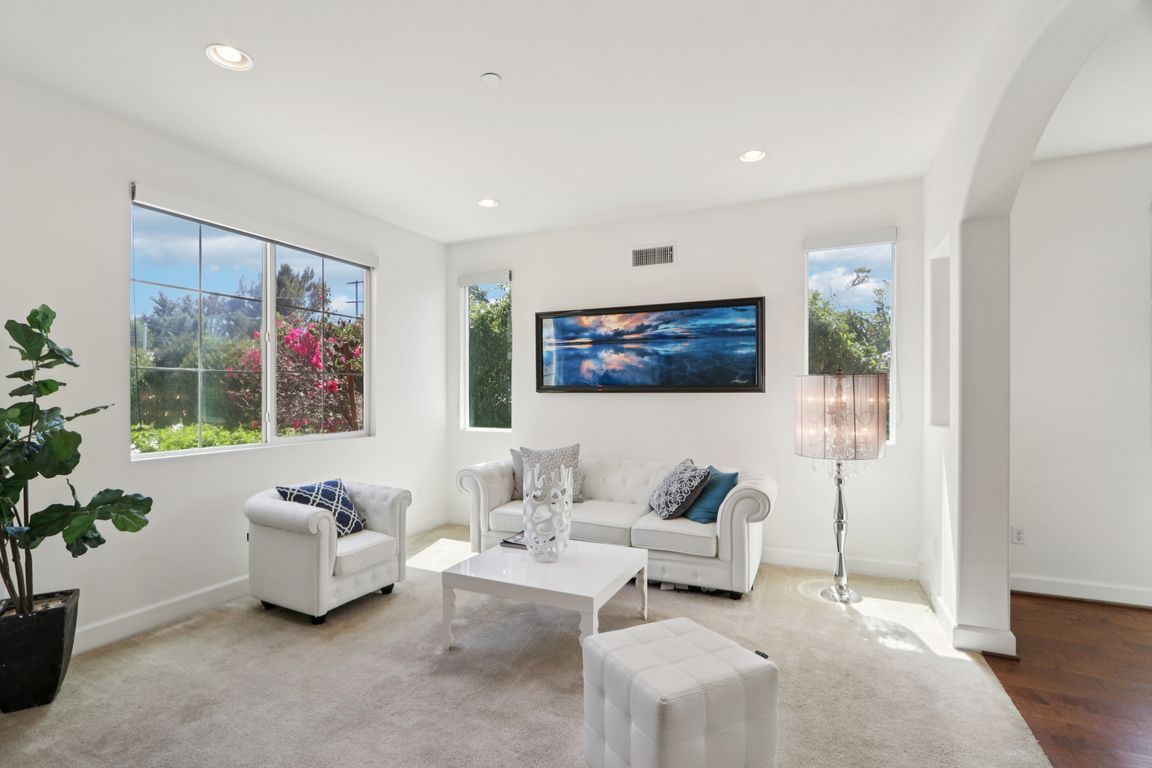
For salePrice cut: $70K (10/20)
$1,395,000
5beds
2,850sqft
18141 Topham St, Tarzana, CA 91335
5beds
2,850sqft
Single family residence
Built in 2014
7,393 sqft
2 Attached garage spaces
$489 price/sqft
What's special
Private backyardPrivate grassy backyardContemporary finishesExpansive kitchenCustom cabinetrySpacious primary suiteLarge walk-in closet
Move-In Ready Gem with Private Backyard in the Heart of Tarzana! Welcome to this beautiful home offering modern living, generous space, and exceptional comfort in a quiet, family-friendly neighborhood. Whether you're a first-time buyer or looking to upgrade, this move-in ready property is the one you’ve been waiting for! Step inside ...
- 194 days |
- 778 |
- 28 |
Source: CRMLS,MLS#: SR25225728 Originating MLS: California Regional MLS
Originating MLS: California Regional MLS
Travel times
Kitchen
Living Room
Primary Bedroom
Zillow last checked: 7 hours ago
Listing updated: October 26, 2025 at 06:13pm
Listing Provided by:
Eric Delgado DRE #01831579 310-909-3464,
Luxury Collective
Source: CRMLS,MLS#: SR25225728 Originating MLS: California Regional MLS
Originating MLS: California Regional MLS
Facts & features
Interior
Bedrooms & bathrooms
- Bedrooms: 5
- Bathrooms: 4
- Full bathrooms: 4
- Main level bathrooms: 1
- Main level bedrooms: 1
Rooms
- Room types: Bedroom, Den, Family Room, Kitchen, Laundry, Living Room, Primary Bathroom, Primary Bedroom, Other
Primary bedroom
- Features: Primary Suite
Primary bedroom
- Features: Main Level Primary
Bedroom
- Features: Bedroom on Main Level
Bathroom
- Features: Bathtub, Dual Sinks, Separate Shower, Tub Shower, Walk-In Shower
Kitchen
- Features: Granite Counters, Pots & Pan Drawers
Heating
- Central
Cooling
- Central Air
Appliances
- Included: Gas Cooktop, Gas Oven, Gas Range, Microwave, Refrigerator
- Laundry: Washer Hookup, Gas Dryer Hookup
Features
- Crown Molding, Eat-in Kitchen, Recessed Lighting, Bedroom on Main Level, Main Level Primary, Primary Suite, Walk-In Closet(s)
- Flooring: Carpet, Tile, Wood
- Doors: Mirrored Closet Door(s), Sliding Doors
- Windows: Double Pane Windows
- Has fireplace: Yes
- Fireplace features: Living Room
- Common walls with other units/homes: No Common Walls
Interior area
- Total interior livable area: 2,850 sqft
Property
Parking
- Total spaces: 2
- Parking features: Driveway, Driveway Up Slope From Street, Garage Faces Front, Garage, RV Potential
- Attached garage spaces: 2
Features
- Levels: Two
- Stories: 2
- Entry location: 1
- Pool features: None
- Spa features: None
- Fencing: Brick
- Has view: Yes
- View description: Mountain(s), Neighborhood
Lot
- Size: 7,393 Square Feet
- Features: Back Yard, Front Yard
Details
- Parcel number: 2124015046
- Zoning: LAR1
- Special conditions: Standard
Construction
Type & style
- Home type: SingleFamily
- Property subtype: Single Family Residence
Condition
- New construction: No
- Year built: 2014
Utilities & green energy
- Sewer: Public Sewer
- Water: Public
- Utilities for property: Cable Available, Electricity Available, Natural Gas Available, Phone Available, Sewer Available, Water Available
Community & HOA
Community
- Features: Curbs, Street Lights, Sidewalks
- Security: Carbon Monoxide Detector(s)
Location
- Region: Tarzana
Financial & listing details
- Price per square foot: $489/sqft
- Tax assessed value: $925,395
- Annual tax amount: $11,564
- Date on market: 9/25/2025
- Listing terms: Submit