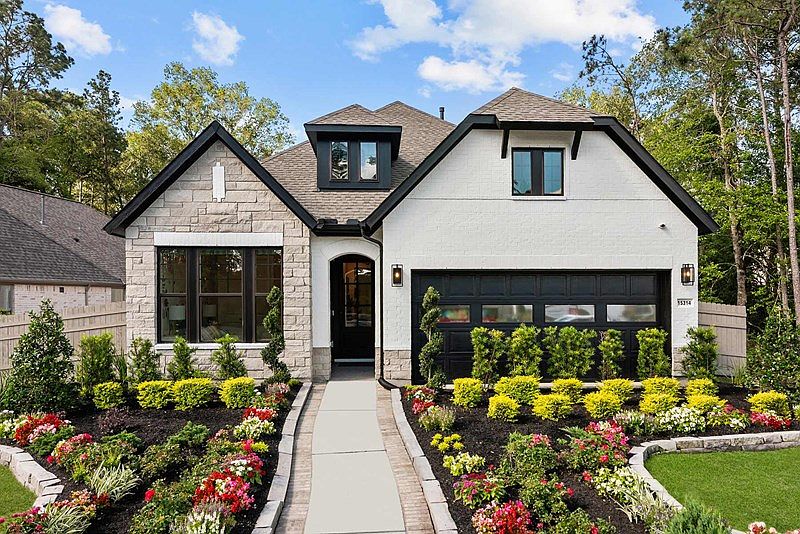**This home is available for self tour from the hours of 7:30 AM to 7:30 PM.** An impeccable balance of contemporary luxury and timeless comfort graces The Dunlap floor plan by David Weekley Homes. Holiday feasts and everyday meals all begin in the gourmet kitchen, featuring a deluxe pantry and a full-function island that overlooks the living spaces. The open-concept dining room and family room offer picture-perfect settings for cherished memories and everyday life. Relax into your breezy evenings and quiet mornings from the shade of the covered porch. Your elegant Owner's Retreat presents a delightful place to begin each day with a superb en suite bathroom and walk-in closet. A guest suite and two spare bedrooms provide wonderful places to grow and plenty of privacy for each member of your family.
New construction
Special offer
$430,000
18149 Ramsey Way Ln, Conroe, TX 77302
4beds
2,070sqft
Single Family Residence
Built in 2025
5,625 Square Feet Lot
$426,600 Zestimate®
$208/sqft
$107/mo HOA
What's special
Full-function islandGuest suiteWalk-in closetGourmet kitchenEn suite bathroomSpare bedroomsOpen-concept dining room
Call: (936) 284-3585
- 114 days |
- 29 |
- 2 |
Zillow last checked: 7 hours ago
Listing updated: October 07, 2025 at 06:51am
Listed by:
Beverly Bradley TREC #0181890 832-975-8828,
Weekley Properties Beverly Bradley
Source: HAR,MLS#: 90690949
Travel times
Schedule tour
Select your preferred tour type — either in-person or real-time video tour — then discuss available options with the builder representative you're connected with.
Facts & features
Interior
Bedrooms & bathrooms
- Bedrooms: 4
- Bathrooms: 3
- Full bathrooms: 3
Rooms
- Room types: Family Room, Utility Room
Primary bathroom
- Features: Primary Bath: Double Sinks, Primary Bath: Shower Only
Kitchen
- Features: Kitchen Island, Kitchen open to Family Room, Pantry
Heating
- Natural Gas, Zoned
Cooling
- Ceiling Fan(s), Electric, Zoned
Appliances
- Included: ENERGY STAR Qualified Appliances, Water Heater, Disposal, Convection Oven, Microwave, Gas Cooktop, Dishwasher, Instant Hot Water
- Laundry: Electric Dryer Hookup, Gas Dryer Hookup, Washer Hookup
Features
- High Ceilings, All Bedrooms Down, En-Suite Bath, Primary Bed - 1st Floor, Walk-In Closet(s)
- Flooring: Carpet, Tile
- Windows: Insulated/Low-E windows
- Has fireplace: No
Interior area
- Total structure area: 2,070
- Total interior livable area: 2,070 sqft
Video & virtual tour
Property
Parking
- Total spaces: 2
- Parking features: Attached
- Attached garage spaces: 2
Features
- Stories: 1
- Patio & porch: Covered, Porch
- Exterior features: Back Green Space, Sprinkler System
- Fencing: Back Yard
Lot
- Size: 5,625 Square Feet
- Dimensions: 45 x 125
- Features: Back Yard, Greenbelt, Subdivided, 0 Up To 1/4 Acre
Details
- Parcel number: 816054
Construction
Type & style
- Home type: SingleFamily
- Architectural style: Traditional
- Property subtype: Single Family Residence
Materials
- Batts Insulation, Blown-In Insulation, Brick, Stone
- Foundation: Slab
- Roof: Composition
Condition
- New construction: Yes
- Year built: 2025
Details
- Builder name: David Weekley Homes
Utilities & green energy
- Sewer: Public Sewer
- Water: Public
Green energy
- Green verification: ENERGY STAR Certified Homes, Environments for Living, HERS Index Score
- Energy efficient items: Attic Vents, Thermostat, Lighting, HVAC, HVAC>13 SEER
Community & HOA
Community
- Subdivision: ARTAVIA 45' Homesites
HOA
- Has HOA: Yes
- HOA fee: $1,280 annually
Location
- Region: Conroe
Financial & listing details
- Price per square foot: $208/sqft
- Tax assessed value: $63,000
- Date on market: 6/16/2025
- Listing terms: Cash,Conventional,FHA,VA Loan
- Road surface type: Concrete, Curbs, Gutters
About the community
PlaygroundLakePondPark+ 3 more
New construction homes from award-winning builder David Weekley Homes are now available in ARTAVIA 45'! Conveniently located in Conroe, Texas, this new section features several oversized 45-foot homesites, top-quality construction, open-concept livability and many outdoor recreation opportunities. Select from a variety of floor plans and experience the craftsmanship of a Houston home builder with more than 45 years of experience, along with:Fitness Center with 24/7 access; Play areas, gathering spaces and trails; Amenity Center with party and meeting spaces; Event Lawn; Palate Café; Five-acre community lake with boardwalk; Convenient to Highway 242 and I-45; Students attend highly regarded Conroe ISD schools
Enjoy mortgage financing at a 4.99% fixed rate/5.862% in Houston8
Enjoy mortgage financing at a 4.99% fixed rate/5.862% in Houston8. Offer valid October, 1, 2025 to November, 21, 2025.Source: David Weekley Homes

