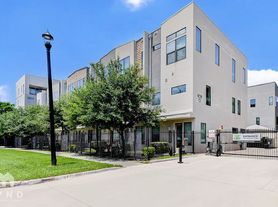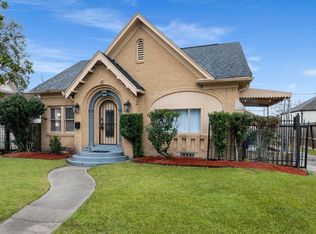Welcome to this immaculately maintained home located in a gated community in the heart of Midtown. Enjoy unbeatable access to downtown, local parks, the Texas Medical Center, the Museum District, the University of Houston main campus, and some of Houston's best restaurants, bars, and entertainment. Quick access to major highways. This spacious three-level home features a well designed, functional floor plan with a bedroom and private full bathroom on each floor, perfect for privacy and convenience. The second level boasts an open-concept kitchen and living area with vaulted ceilings, granite countertops, stainless steel appliances, and abundant natural light. Additional features include a washer and dryer, and a private, keyed storage area in the back, ideal for bikes or extra belongings. With its prime location, thoughtful layout, and exceptional community, this property is a must-see!
Copyright notice - Data provided by HAR.com 2022 - All information provided should be independently verified.
House for rent
$2,700/mo
1815 Drew St, Houston, TX 77004
3beds
1,738sqft
Price may not include required fees and charges.
Singlefamily
Available now
-- Pets
Electric, ceiling fan
Electric dryer hookup laundry
2 Attached garage spaces parking
Natural gas
What's special
Spacious three-bedroomBrand-new carpetGenerous walk-in closetFreshly painted garage floorOpen-concept kitchenSpacious primary suite
- 76 days
- on Zillow |
- -- |
- -- |
Travel times
Renting now? Get $1,000 closer to owning
Unlock a $400 renter bonus, plus up to a $600 savings match when you open a Foyer+ account.
Offers by Foyer; terms for both apply. Details on landing page.
Facts & features
Interior
Bedrooms & bathrooms
- Bedrooms: 3
- Bathrooms: 3
- Full bathrooms: 3
Heating
- Natural Gas
Cooling
- Electric, Ceiling Fan
Appliances
- Included: Dishwasher, Dryer, Microwave, Oven, Refrigerator, Stove, Trash Compactor, Washer
- Laundry: Electric Dryer Hookup, Gas Dryer Hookup, In Unit, Washer Hookup
Features
- 1 Bedroom Down - Not Primary BR, Ceiling Fan(s), En-Suite Bath, High Ceilings, Primary Bed - 3rd Floor, Walk-In Closet(s)
- Flooring: Carpet, Tile, Wood
Interior area
- Total interior livable area: 1,738 sqft
Property
Parking
- Total spaces: 2
- Parking features: Attached, Covered
- Has attached garage: Yes
- Details: Contact manager
Features
- Stories: 3
- Exterior features: 1 Bedroom Down - Not Primary BR, Architecture Style: Traditional, Attached, Electric Dryer Hookup, Electric Gate, En-Suite Bath, Entry, Flooring: Wood, Gas Dryer Hookup, Gated, Heating: Gas, High Ceilings, Kitchen/Dining Combo, Living Area - 2nd Floor, Living/Dining Combo, Lot Features: Subdivided, Primary Bed - 3rd Floor, Subdivided, Utility Room, Walk-In Closet(s), Washer Hookup, Window Coverings
Details
- Parcel number: 1340690010018
Construction
Type & style
- Home type: SingleFamily
- Property subtype: SingleFamily
Condition
- Year built: 2013
Community & HOA
Location
- Region: Houston
Financial & listing details
- Lease term: Long Term,12 Months
Price history
| Date | Event | Price |
|---|---|---|
| 8/22/2025 | Price change | $2,700-3.6%$2/sqft |
Source: | ||
| 7/19/2025 | Listed for rent | $2,800+14.3%$2/sqft |
Source: | ||
| 1/28/2018 | Listing removed | $2,450$1/sqft |
Source: Walt Temple Properties #36049791 | ||
| 1/27/2018 | Listing removed | $349,500$201/sqft |
Source: Walt Temple Properties #13515577 | ||
| 12/12/2017 | Listed for rent | $2,450$1/sqft |
Source: Walt Temple Properties #36049791 | ||

