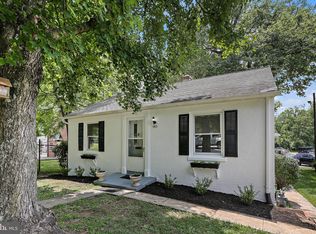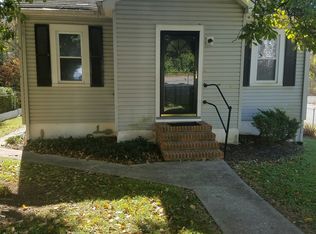Sold for $380,000
$380,000
1815 Frederick Rd, Baltimore, MD 21228
3beds
1,008sqft
Single Family Residence
Built in 1950
6,615 Square Feet Lot
$382,400 Zestimate®
$377/sqft
$2,289 Estimated rent
Home value
$382,400
$352,000 - $417,000
$2,289/mo
Zestimate® history
Loading...
Owner options
Explore your selling options
What's special
Life is great in 21228! Pass through the professionally designed native flower garden, installed in 2023, and step onto the inviting covered front porch, the perfect spot to enjoy your morning coffee with a view. Inside, fresh neutral paint brightens the main level. The kitchen has freshly painted cabinets with modern hardware, a new oversized undermount sink & faucet, and quartz countertops that were just installed. The living and dining rooms, filled with natural light, had the hardwood floors refinished this year. Upstairs, you’ll find three spacious bedrooms and an updated full hall bath. Each bedroom offers refinished hardwood floors and fresh paint. The bathroom has a newly updated low-maintenance shower surround and tub combination. The unfinished basement is ready for your vision, while the detached garage offers plenty of room for a home office or studio. Outside, you’ll love the lush gardens that attract hummingbirds. A drip irrigation system keeps them vibrant year-round with minimal effort. The 6’ privacy fence encloses the backyard, and the front yard includes a dig barrier for added pet safety. The deck has brand new deck boards installed this year. Only minutes from Benjamin Banneker Park, Five Oaks Swim Club, and Main Street in both Catonsville and Ellicott City!
Zillow last checked: 8 hours ago
Listing updated: September 23, 2025 at 04:26am
Listed by:
Wendy Slaughter 410-440-5914,
VYBE Realty,
Co-Listing Agent: Rochell M Brown Iii 443-801-1172,
VYBE Realty
Bought with:
Greg Kinnear, 513388
RE/MAX Advantage Realty
Source: Bright MLS,MLS#: MDBC2132860
Facts & features
Interior
Bedrooms & bathrooms
- Bedrooms: 3
- Bathrooms: 1
- Full bathrooms: 1
Dining room
- Level: Main
Kitchen
- Level: Main
Living room
- Level: Main
Heating
- Forced Air, Natural Gas
Cooling
- Central Air, Electric
Appliances
- Included: Gas Water Heater
Features
- Basement: Unfinished
- Has fireplace: No
Interior area
- Total structure area: 1,476
- Total interior livable area: 1,008 sqft
- Finished area above ground: 1,008
- Finished area below ground: 0
Property
Parking
- Total spaces: 1
- Parking features: Storage, Detached
- Garage spaces: 1
Accessibility
- Accessibility features: None
Features
- Levels: Three
- Stories: 3
- Pool features: None
Lot
- Size: 6,615 sqft
- Dimensions: 1.00 x
Details
- Additional structures: Above Grade, Below Grade
- Parcel number: 04010108652454
- Zoning: UNKNOWN
- Special conditions: Standard
Construction
Type & style
- Home type: SingleFamily
- Architectural style: Colonial
- Property subtype: Single Family Residence
Materials
- Aluminum Siding
- Foundation: Other
Condition
- New construction: No
- Year built: 1950
Utilities & green energy
- Sewer: Public Sewer
- Water: Public
Community & neighborhood
Location
- Region: Baltimore
- Subdivision: Catonsville
Other
Other facts
- Listing agreement: Exclusive Right To Sell
- Ownership: Fee Simple
Price history
| Date | Event | Price |
|---|---|---|
| 9/23/2025 | Sold | $380,000-1.3%$377/sqft |
Source: | ||
| 8/27/2025 | Pending sale | $385,000$382/sqft |
Source: | ||
| 8/21/2025 | Listed for sale | $385,000+18.5%$382/sqft |
Source: | ||
| 8/13/2021 | Sold | $325,000+86.8%$322/sqft |
Source: | ||
| 9/18/2003 | Sold | $174,000$173/sqft |
Source: Public Record Report a problem | ||
Public tax history
| Year | Property taxes | Tax assessment |
|---|---|---|
| 2025 | $4,380 +16.6% | $308,700 -0.4% |
| 2024 | $3,757 +4.6% | $310,000 +4.6% |
| 2023 | $3,592 +4.8% | $296,367 -4.4% |
Find assessor info on the county website
Neighborhood: 21228
Nearby schools
GreatSchools rating
- 8/10Hillcrest Elementary SchoolGrades: PK-5Distance: 0.4 mi
- 5/10Catonsville Middle SchoolGrades: 6-8Distance: 1.1 mi
- 8/10Catonsville High SchoolGrades: 9-12Distance: 1.4 mi
Schools provided by the listing agent
- District: Baltimore County Public Schools
Source: Bright MLS. This data may not be complete. We recommend contacting the local school district to confirm school assignments for this home.
Get a cash offer in 3 minutes
Find out how much your home could sell for in as little as 3 minutes with a no-obligation cash offer.
Estimated market value$382,400
Get a cash offer in 3 minutes
Find out how much your home could sell for in as little as 3 minutes with a no-obligation cash offer.
Estimated market value
$382,400

