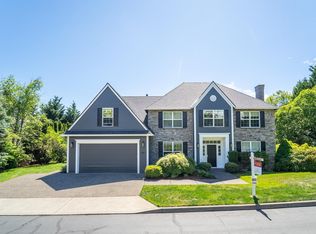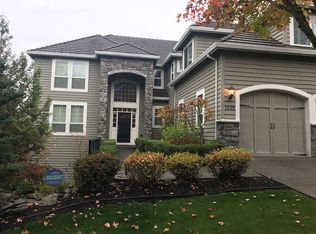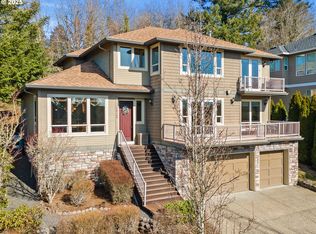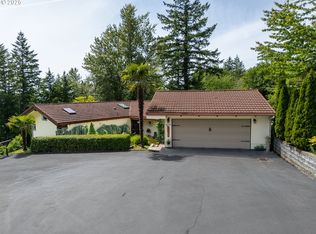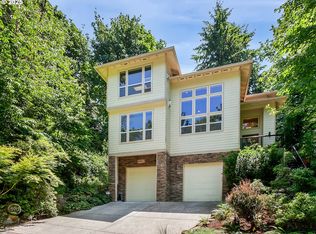From the moment you enter this stunning Cedar Ridge home, the level of detail and craftsmanship is evident, with extensive built-ins, a box beam ceiling, and rich wainscoting. Solid Brazilian cherry hardwood floors are present throughout the home, including all the bedrooms and closets. This home offers the perfect blend of rich detail with a light and bright contemporary floor plan that includes a wonderful kitchen with matte black quartz counters accented with a white porcelain backsplash and high-end appliances. The family room has built-in bookshelves, a fireplace, and access to the large deck, which is the perfect place to take in the extraordinary view of the Tualatin Valley and the Coast Range. There is room for everyone with dual offices - including built-in desks, 4-5 bedrooms, two bonus rooms, and a wine cellar. The luxurious primary suite has a private deck to enjoy the beautiful sunsets, a large bathroom, a walk-in closet, plus a bonus closet/nursery/reading room. The lot is professionally landscaped with a large patio, lush lawn, and tremendous privacy. The owners have meticulously upgraded and maintained the home since it was new and will surely miss the pristine neighborhood and the ideal location just 15-20 minutes to downtown Portland, Nike, and Intel. [Home Energy Score = 3. HES Report at https://rpt.greenbuildingregistry.com/hes/OR10239294]
Active
Price cut: $66K (9/16)
$1,299,000
1815 NW Rosefinch Ln, Portland, OR 97229
4beds
5,061sqft
Est.:
Residential, Single Family Residence
Built in 2002
0.3 Acres Lot
$-- Zestimate®
$257/sqft
$79/mo HOA
What's special
Wine cellarBuilt-in bookshelvesLarge deckDual officesTremendous privacyLarge patioBonus rooms
- 171 days |
- 508 |
- 28 |
Zillow last checked: 8 hours ago
Listing updated: October 29, 2025 at 06:36am
Listed by:
Clint Currin 503-345-4466,
RE/MAX Equity Group
Source: RMLS (OR),MLS#: 519510872
Tour with a local agent
Facts & features
Interior
Bedrooms & bathrooms
- Bedrooms: 4
- Bathrooms: 5
- Full bathrooms: 4
- Partial bathrooms: 1
- Main level bathrooms: 1
Rooms
- Room types: Bedroom 4, Bedroom 5, Bonus Room, Bedroom 2, Bedroom 3, Dining Room, Family Room, Kitchen, Living Room, Primary Bedroom
Primary bedroom
- Features: Balcony, Bathroom, Hardwood Floors, Walkin Closet
- Level: Upper
- Area: 286
- Dimensions: 22 x 13
Bedroom 2
- Features: Hardwood Floors
- Level: Upper
- Area: 169
- Dimensions: 13 x 13
Bedroom 3
- Features: Hardwood Floors
- Level: Upper
- Area: 169
- Dimensions: 13 x 13
Bedroom 4
- Features: Hardwood Floors
- Level: Upper
- Area: 132
- Dimensions: 12 x 11
Bedroom 5
- Features: Hardwood Floors
- Level: Lower
- Area: 156
- Dimensions: 13 x 12
Dining room
- Features: Hardwood Floors, Wainscoting
- Level: Main
- Area: 154
- Dimensions: 14 x 11
Family room
- Features: Builtin Features, Fireplace, Hardwood Floors
- Level: Main
- Area: 306
- Dimensions: 18 x 17
Kitchen
- Features: Cook Island, Hardwood Floors, Pantry
- Level: Main
- Area: 238
- Width: 14
Living room
- Features: Fireplace, Hardwood Floors
- Level: Main
- Area: 196
- Dimensions: 14 x 14
Heating
- Forced Air, Fireplace(s)
Cooling
- Central Air
Appliances
- Included: Built-In Refrigerator, Convection Oven, Cooktop, Dishwasher, Disposal, Double Oven, Down Draft, Gas Appliances, Microwave, Plumbed For Ice Maker, Range Hood, Stainless Steel Appliance(s), Washer/Dryer, Gas Water Heater, Recirculating Water Heater
- Laundry: Laundry Room
Features
- Ceiling Fan(s), Central Vacuum, High Speed Internet, Wainscoting, Built-in Features, Cook Island, Pantry, Balcony, Bathroom, Walk-In Closet(s), Butlers Pantry, Kitchen Island, Quartz
- Flooring: Hardwood
- Windows: Double Pane Windows, Vinyl Frames
- Basement: Daylight
- Number of fireplaces: 3
- Fireplace features: Gas
Interior area
- Total structure area: 5,061
- Total interior livable area: 5,061 sqft
Video & virtual tour
Property
Parking
- Total spaces: 3
- Parking features: Driveway, Garage Door Opener, Attached, Tandem
- Attached garage spaces: 3
- Has uncovered spaces: Yes
Features
- Stories: 3
- Patio & porch: Deck
- Exterior features: Yard, Balcony
- Has spa: Yes
- Spa features: Bath
- Has view: Yes
- View description: Valley
Lot
- Size: 0.3 Acres
- Features: Greenbelt, Sprinkler, SqFt 10000 to 14999
Details
- Parcel number: R489418
Construction
Type & style
- Home type: SingleFamily
- Architectural style: Craftsman
- Property subtype: Residential, Single Family Residence
Materials
- Cement Siding
- Foundation: Concrete Perimeter
- Roof: Shake
Condition
- Resale
- New construction: No
- Year built: 2002
Utilities & green energy
- Gas: Gas
- Sewer: Public Sewer
- Water: Public
- Utilities for property: Cable Connected
Community & HOA
Community
- Security: Security System Owned
- Subdivision: Cedar Ridge
HOA
- Has HOA: Yes
- Amenities included: Commons, Road Maintenance, Snow Removal
- HOA fee: $473 semi-annually
Location
- Region: Portland
Financial & listing details
- Price per square foot: $257/sqft
- Tax assessed value: $1,350,700
- Annual tax amount: $24,649
- Date on market: 6/27/2025
- Listing terms: Cash,Conventional,VA Loan
- Road surface type: Paved
Estimated market value
Not available
Estimated sales range
Not available
Not available
Price history
Price history
| Date | Event | Price |
|---|---|---|
| 9/16/2025 | Price change | $1,299,000-4.8%$257/sqft |
Source: | ||
| 6/27/2025 | Listed for sale | $1,365,000+76.4%$270/sqft |
Source: | ||
| 10/18/2002 | Sold | $774,000+469.7%$153/sqft |
Source: Public Record Report a problem | ||
| 5/24/2001 | Sold | $135,850$27/sqft |
Source: Public Record Report a problem | ||
Public tax history
Public tax history
| Year | Property taxes | Tax assessment |
|---|---|---|
| 2025 | $24,650 +1.3% | $1,065,960 +3% |
| 2024 | $24,333 -0.9% | $1,034,920 +3% |
| 2023 | $24,550 +3.7% | $1,004,780 +3% |
Find assessor info on the county website
BuyAbility℠ payment
Est. payment
$6,599/mo
Principal & interest
$5037
Property taxes
$1028
Other costs
$534
Climate risks
Neighborhood: Northwest Heights
Nearby schools
GreatSchools rating
- 9/10Forest Park Elementary SchoolGrades: K-5Distance: 0.9 mi
- 5/10West Sylvan Middle SchoolGrades: 6-8Distance: 2.1 mi
- 8/10Lincoln High SchoolGrades: 9-12Distance: 3.6 mi
Schools provided by the listing agent
- Elementary: Forest Park
- Middle: West Sylvan
- High: Lincoln
Source: RMLS (OR). This data may not be complete. We recommend contacting the local school district to confirm school assignments for this home.
- Loading
- Loading
