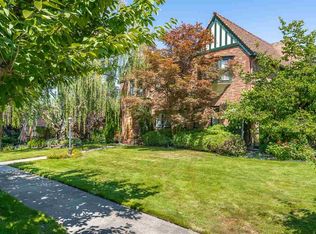One of a kind, amazing Rockwood/Upper Terrace home featuring a unique blend of original architectural design aesthetics as well as updated amenities. Gourmet kitchen presents beautiful tile work and radiant floor heating. Master bedroom and main bath are adorned with incredible arched windows, claw foot tub w/gas fireplace & lrg walk-in shower. Basement is fully finished w/plenty of storage. Immaculate landscape is private w/new gazebo, patio & a new garage added. This one of a kind home is a must see!
This property is off market, which means it's not currently listed for sale or rent on Zillow. This may be different from what's available on other websites or public sources.
