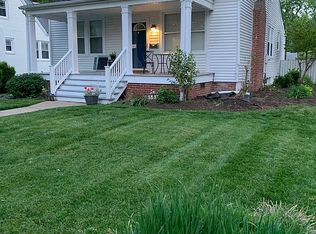Sold for $495,000
$495,000
1815 Seddon Rd, Richmond, VA 23227
4beds
1,870sqft
Single Family Residence
Built in 1938
7,248.38 Square Feet Lot
$498,200 Zestimate®
$265/sqft
$2,321 Estimated rent
Home value
$498,200
$473,000 - $523,000
$2,321/mo
Zestimate® history
Loading...
Owner options
Explore your selling options
What's special
Step into this charming Cape Cod-style home nestled in the highly sought after Rosedale neighborhood, minutes away from the Diamond District! Built in 1938, this beautifully maintained 4 bedroom, 2 full bathroom residence offers 1,870 square feet of thoughtfully designed living space with off-street parking. Hardwood floors flow throughout, complementing the open concept layout & creating a warm, inviting atmosphere. The kitchen features stainless steel appliances, updated backsplash, & stone countertops. Upstairs, you’ll find a cozy nook and loft area. A custom closet installed by Closet Factory in 2023 located off the spacious primary bedroom, along with a walk-in closet and en-suite bathroom that receives ample natural light. Recent updates include a re-slated roof in 2021, commercial-grade gutters (2022), and PVC piping installed for the waste line in 2021. Major systems such as the HVAC, heat pump, water heater, and windows were all replaced in 2017. Additional features include a sump pump and a spacious 600-square-foot unfinished basement, waterproofed in 2018. Outside, enjoy a large backyard with a deck, patio, privacy fence, and mature Tusia trees, an ideal setting for relaxing or entertaining. Property is within close proximity of I-95, local restaurants, cafes, and shops.
Zillow last checked: 8 hours ago
Listing updated: December 22, 2025 at 12:16pm
Listed by:
Lauren Gerardi jolewis@lizmoore.com,
Liz Moore & Associates,
Lauren Gerardi 757-784-6396,
Liz Moore & Associates
Bought with:
Michael Hippchen, 0225240117
Nest Realty Group
Source: CVRMLS,MLS#: 2526041 Originating MLS: Central Virginia Regional MLS
Originating MLS: Central Virginia Regional MLS
Facts & features
Interior
Bedrooms & bathrooms
- Bedrooms: 4
- Bathrooms: 2
- Full bathrooms: 2
Other
- Description: Tub & Shower
- Level: First
Other
- Description: Shower
- Level: Second
Heating
- Electric, Heat Pump
Cooling
- Heat Pump
Appliances
- Included: Dryer, Dishwasher, Electric Cooking, Electric Water Heater, Disposal, Microwave, Oven, Refrigerator, Washer
- Laundry: Dryer Hookup
Features
- Bedroom on Main Level, Ceiling Fan(s), Dining Area, Eat-in Kitchen, Fireplace, Granite Counters, High Ceilings, Pantry, Cable TV, Walk-In Closet(s)
- Flooring: Ceramic Tile, Wood
- Basement: Unfinished,Sump Pump
- Attic: None
- Number of fireplaces: 1
- Fireplace features: Masonry
Interior area
- Total interior livable area: 1,870 sqft
- Finished area above ground: 1,870
- Finished area below ground: 0
Property
Parking
- Parking features: Driveway, No Garage, On Street, Unpaved
- Has uncovered spaces: Yes
Features
- Patio & porch: Rear Porch, Front Porch, Screened, Deck, Porch
- Exterior features: Deck, Porch, Unpaved Driveway
- Pool features: None
- Fencing: Back Yard,Fenced,Privacy
Lot
- Size: 7,248 sqft
Details
- Parcel number: N0170606011
- Zoning description: R-5
Construction
Type & style
- Home type: SingleFamily
- Architectural style: Cape Cod
- Property subtype: Single Family Residence
Materials
- Brick, Drywall
- Roof: Slate
Condition
- Resale
- New construction: No
- Year built: 1938
Utilities & green energy
- Sewer: Public Sewer
- Water: Public
Community & neighborhood
Security
- Security features: Security System, Smoke Detector(s)
Location
- Region: Richmond
- Subdivision: Rosedale
Other
Other facts
- Ownership: Individuals
- Ownership type: Sole Proprietor
Price history
| Date | Event | Price |
|---|---|---|
| 12/22/2025 | Sold | $495,000-0.9%$265/sqft |
Source: | ||
| 11/23/2025 | Pending sale | $499,500$267/sqft |
Source: | ||
| 11/4/2025 | Price change | $499,500-3.8%$267/sqft |
Source: | ||
| 10/1/2025 | Price change | $519,500-2%$278/sqft |
Source: | ||
| 9/16/2025 | Listed for sale | $530,000-2%$283/sqft |
Source: | ||
Public tax history
| Year | Property taxes | Tax assessment |
|---|---|---|
| 2024 | $5,028 +3.2% | $419,000 +3.2% |
| 2023 | $4,872 | $406,000 |
| 2022 | $4,872 +24.5% | $406,000 +24.5% |
Find assessor info on the county website
Neighborhood: Rosedale
Nearby schools
GreatSchools rating
- 5/10Linwood Holton Elementary SchoolGrades: PK-5Distance: 0.4 mi
- 2/10Henderson Middle SchoolGrades: 6-8Distance: 1.5 mi
- 4/10John Marshall High SchoolGrades: 9-12Distance: 1.4 mi
Schools provided by the listing agent
- Elementary: Holton
- Middle: Henderson
- High: John Marshall
Source: CVRMLS. This data may not be complete. We recommend contacting the local school district to confirm school assignments for this home.
Get a cash offer in 3 minutes
Find out how much your home could sell for in as little as 3 minutes with a no-obligation cash offer.
Estimated market value$498,200
Get a cash offer in 3 minutes
Find out how much your home could sell for in as little as 3 minutes with a no-obligation cash offer.
Estimated market value
$498,200
