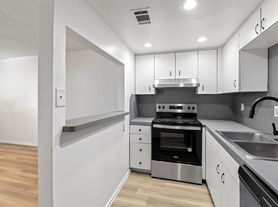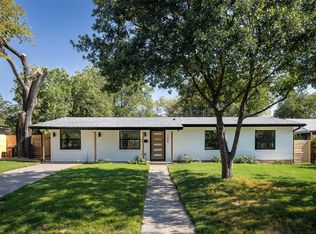Welcome to 1815 W 38th Street. As you step through the front door, the home is bathed in natural light, showcasing fine craftsmanship and thoughtful design. The open floorplan seamlessly connects the kitchen and main living area, ideal for both daily living and entertaining. On the main level are the primary suite and guest bedroom which can also function as an office. The primary bathroom has both a walk in shower and garden tub. Another main level full bathroom serves both guests or the main level secondary bedroom. Upstairs are two additional bedrooms which share a hall bath complemented by an extra living area with a built in desk for added convenience. Luxurious finishes and modern touches grace every corner of this residence, from the wood floors, quartz countertops, to the stainless steel appliances. One of the standout features of this residence is its expansive backyard, boasting fresh grass and lots of space for outdoor enjoyment. Situated in the heart of Central Austin, this home offers unparalleled access to local hotspots such as Kerby Lane Cafe, Olive and June, and more. You can walk to The Grove, a premier, upscale community with retail, parks, dining and entertainment in an unmatched geographical location. You'll find an array of shopping and dining options within walking distance. Experience the perfect blend of luxury and accessibility at 1815 W 38th Street. With its modern amenities, and unbeatable location, this home offers a truly unmatched experience in the heart of Central Austin.
House for rent
$6,500/mo
1815 W 38th St, Austin, TX 78731
4beds
2,515sqft
Price may not include required fees and charges.
Singlefamily
Available Sun Nov 16 2025
Dogs OK
Central air, ceiling fan
In unit laundry
4 Attached garage spaces parking
Natural gas, central, fireplace
What's special
Modern touchesOpen floorplanExpansive backyardLuxurious finishesBathed in natural lightFresh grassFine craftsmanship
- 3 days |
- -- |
- -- |
Travel times
Looking to buy when your lease ends?
Consider a first-time homebuyer savings account designed to grow your down payment with up to a 6% match & a competitive APY.
Facts & features
Interior
Bedrooms & bathrooms
- Bedrooms: 4
- Bathrooms: 3
- Full bathrooms: 3
Heating
- Natural Gas, Central, Fireplace
Cooling
- Central Air, Ceiling Fan
Appliances
- Included: Disposal, Dryer, Microwave, Refrigerator, Washer
- Laundry: In Unit, Laundry Room, Main Level
Features
- Breakfast Bar, Built-in Features, Ceiling Fan(s), Eat-in Kitchen, Exhaust Fan, High Ceilings, Interior Steps, Kitchen Island, Multiple Living Areas, Open Floorplan, Pantry, Primary Bedroom on Main, Quartz Counters, Walk-In Closet(s)
- Flooring: Carpet, Tile, Wood
- Has fireplace: Yes
Interior area
- Total interior livable area: 2,515 sqft
Property
Parking
- Total spaces: 4
- Parking features: Attached, Driveway, Garage, Covered
- Has attached garage: Yes
- Details: Contact manager
Features
- Stories: 2
- Exterior features: Contact manager
- Has view: Yes
- View description: Contact manager
Details
- Parcel number: 121399
Construction
Type & style
- Home type: SingleFamily
- Property subtype: SingleFamily
Materials
- Roof: Composition
Condition
- Year built: 2018
Community & HOA
Location
- Region: Austin
Financial & listing details
- Lease term: 12 Months
Price history
| Date | Event | Price |
|---|---|---|
| 11/8/2025 | Listed for rent | $6,500-5.8%$3/sqft |
Source: Unlock MLS #3795813 | ||
| 6/12/2024 | Listing removed | -- |
Source: Zillow Rentals | ||
| 2/8/2024 | Listed for rent | $6,900$3/sqft |
Source: Unlock MLS #4471901 | ||
| 4/26/2019 | Sold | -- |
Source: Agent Provided | ||
| 3/28/2019 | Pending sale | $1,149,990$457/sqft |
Source: Engel & Volkers Austin Westlake #7825537 | ||

