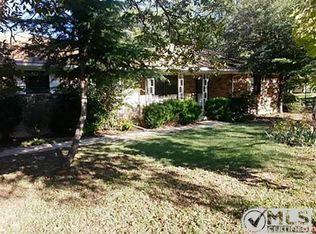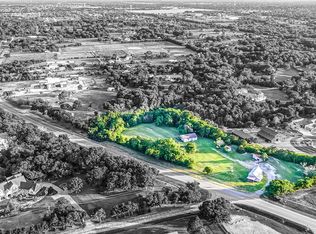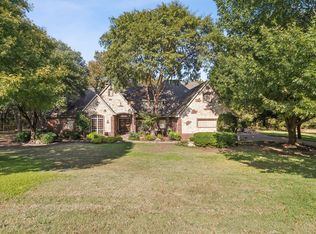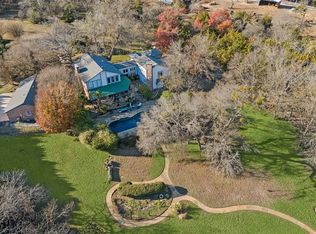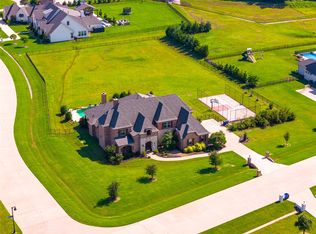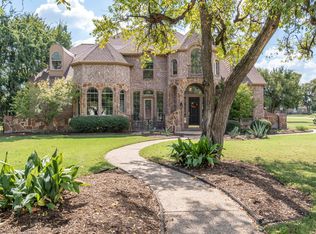Extraordinary estate on 3.9 acres of peaceful land within the sought-after Lovejoy ISD. This property is a true rarity. Native trees, a field of bluebonnets, and unrivaled views of White Rock Creek that set it apart from any other. Inside, the home is a masterpiece of design, featuring soaring ceilings, intricate millwork, and floor-to-ceiling windows that frame stunning views in every room. LR overlooks a dramatic stone fireplace and expansive windows that flood the space with natural light. Master sanctuary, complete with access to a screened porch, a spa-inspired bath, and a double-sided fireplace that also warms the adjoining executive office. The chef’s kitchen and butler’s pantry flow seamlessly into the formal dining and family rooms, which includes a wine cellar, making this estate ideal for grand-scale entertaining. Outside, find a lagoon-style pool, spa, firepit, putting green, and an outdoor dining area perfect for gathering.
For sale
$1,900,000
1815 W Forest Grove Rd, Lucas, TX 75002
4beds
5,450sqft
Est.:
Single Family Residence
Built in 1998
3.95 Acres Lot
$-- Zestimate®
$349/sqft
$-- HOA
What's special
- 293 days |
- 983 |
- 31 |
Zillow last checked: 8 hours ago
Listing updated: October 02, 2025 at 07:39am
Listed by:
Ryan Cauley 0657362,
Oak & Stone Realty Advisors 214-494-1369
Source: NTREIS,MLS#: 20866417
Tour with a local agent
Facts & features
Interior
Bedrooms & bathrooms
- Bedrooms: 4
- Bathrooms: 5
- Full bathrooms: 4
- 1/2 bathrooms: 1
Primary bedroom
- Features: Double Vanity, En Suite Bathroom, Fireplace, Sitting Area in Primary, Separate Shower, Walk-In Closet(s)
- Level: First
- Dimensions: 21 x 15
Bedroom
- Features: Walk-In Closet(s)
- Level: Second
- Dimensions: 14 x 14
Bedroom
- Features: Built-in Features, Walk-In Closet(s)
- Level: Second
- Dimensions: 16 x 14
Bedroom
- Features: Walk-In Closet(s)
- Level: Second
- Dimensions: 17 x 13
Breakfast room nook
- Level: First
- Dimensions: 14 x 11
Kitchen
- Features: Breakfast Bar, Built-in Features, Butler's Pantry, Eat-in Kitchen, Granite Counters, Kitchen Island, Sink, Walk-In Pantry
- Level: First
- Dimensions: 18 x 14
Living room
- Features: Ceiling Fan(s), Fireplace
- Level: First
- Dimensions: 21 x 19
Media room
- Level: Second
- Dimensions: 23 x 13
Sunroom
- Level: First
- Dimensions: 17 x 13
Heating
- Electric, Geothermal
Cooling
- Geothermal
Appliances
- Included: Built-In Gas Range, Built-In Refrigerator, Convection Oven, Double Oven, Dishwasher, Electric Oven, Gas Cooktop, Disposal, Gas Range, Ice Maker, Microwave, Refrigerator, Tankless Water Heater, Vented Exhaust Fan
Features
- Wet Bar, Built-in Features, Chandelier, Cathedral Ceiling(s), Dry Bar, Decorative/Designer Lighting Fixtures, Double Vanity, Eat-in Kitchen, Granite Counters, High Speed Internet, Kitchen Island, Pantry, Vaulted Ceiling(s), Wired for Data, Natural Woodwork, Walk-In Closet(s), Wired for Sound
- Flooring: Ceramic Tile, Hardwood, Slate
- Has basement: No
- Number of fireplaces: 4
- Fireplace features: Bedroom, Double Sided, Glass Doors, Library, Living Room, Primary Bedroom, Outside, Propane, Raised Hearth, See Through, Stone
Interior area
- Total interior livable area: 5,450 sqft
Video & virtual tour
Property
Parking
- Total spaces: 3
- Parking features: Additional Parking, Driveway, Electric Gate, Garage, Garage Door Opener, Gated, Oversized, Garage Faces Side
- Attached garage spaces: 3
- Has uncovered spaces: Yes
Features
- Levels: Two
- Stories: 2
- Exterior features: Basketball Court, Dog Run, Fire Pit, Kennel, Lighting, Outdoor Living Area, Private Yard, Rain Gutters
- Has private pool: Yes
- Pool features: Fenced, Gunite, Heated, In Ground, Pool, Private, Pool Sweep, Salt Water
- Has spa: Yes
- Spa features: Hot Tub
- Fencing: Fenced,Gate,Metal,Wrought Iron
- On waterfront: Yes
- Waterfront features: Creek, Waterfront
Lot
- Size: 3.95 Acres
- Features: Acreage, Corner Lot, Hardwood Trees, Landscaped, Native Plants, Waterfront
Details
- Parcel number: R309500000101
Construction
Type & style
- Home type: SingleFamily
- Architectural style: Traditional,Detached
- Property subtype: Single Family Residence
Materials
- Brick, Rock, Stone
- Foundation: Slab
- Roof: Composition,Metal
Condition
- Year built: 1998
Utilities & green energy
- Sewer: Aerobic Septic
- Water: Public
- Utilities for property: Electricity Available, Electricity Connected, Propane, Septic Available, Water Available
Green energy
- Energy efficient items: HVAC, Water Heater
- Water conservation: Efficient Hot Water Distribution
Community & HOA
Community
- Security: Security System Owned, Security System, Carbon Monoxide Detector(s), Fire Alarm, Security Gate, Smoke Detector(s)
- Subdivision: Forest Grove Place
HOA
- Has HOA: No
Location
- Region: Lucas
Financial & listing details
- Price per square foot: $349/sqft
- Tax assessed value: $1,626,742
- Annual tax amount: $19,423
- Date on market: 4/4/2025
- Cumulative days on market: 258 days
- Listing terms: Cash,Conventional,Other
- Electric utility on property: Yes
Estimated market value
Not available
Estimated sales range
Not available
$6,006/mo
Price history
Price history
| Date | Event | Price |
|---|---|---|
| 4/4/2025 | Listed for sale | $1,900,000-2.6%$349/sqft |
Source: NTREIS #20866417 Report a problem | ||
| 11/25/2024 | Listing removed | $1,950,000$358/sqft |
Source: NTREIS #20691853 Report a problem | ||
| 8/17/2024 | Listed for sale | $1,950,000+3.2%$358/sqft |
Source: NTREIS #20691853 Report a problem | ||
| 7/6/2024 | Listing removed | -- |
Source: NTREIS #20537183 Report a problem | ||
| 3/5/2024 | Listed for sale | $1,890,000-2.6%$347/sqft |
Source: NTREIS #20537183 Report a problem | ||
Public tax history
Public tax history
| Year | Property taxes | Tax assessment |
|---|---|---|
| 2025 | -- | $1,346,972 +10% |
| 2024 | $19,235 +9.5% | $1,224,520 +10% |
| 2023 | $17,564 -7.9% | $1,113,200 +10% |
Find assessor info on the county website
BuyAbility℠ payment
Est. payment
$12,302/mo
Principal & interest
$9404
Property taxes
$2233
Home insurance
$665
Climate risks
Neighborhood: 75002
Nearby schools
GreatSchools rating
- 9/10Sloan Creek Intermediate SchoolGrades: 5-6Distance: 1.1 mi
- 9/10Willow Springs Middle SchoolGrades: 7-8Distance: 2.4 mi
- 9/10Lovejoy High SchoolGrades: 9-12Distance: 1.3 mi
Schools provided by the listing agent
- Elementary: Hart
- Middle: Willow Springs
- High: Lovejoy
- District: Lovejoy ISD
Source: NTREIS. This data may not be complete. We recommend contacting the local school district to confirm school assignments for this home.
